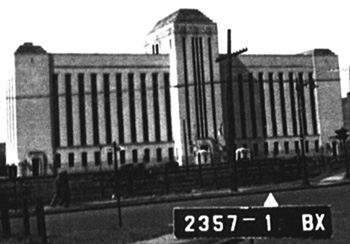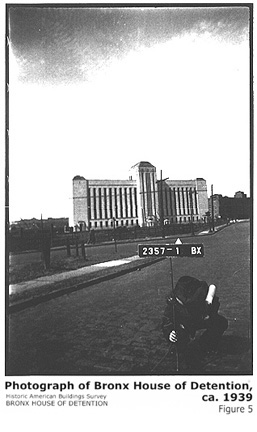and a saw mill at the southwest corner of the same intersection. An L.H. Mace & Co. refrigerator and toy
factory also was constructed nearby, along 150th Street between Cromwell and River Avenues. One block
east of this was the location of the New York Athletic Club Grounds. The New York Central and Hudson
River Railroad ran northeast-southwest to the north of the Bronx House of Detention site.
By 1900, an ice
plant was located north of the refrigerator plant on the Bronx House of Detention block. The ice plant was
demolished by 1908, and a photographic mounts plant had been built in its place. By 1947, a group of
eight long, steel sheds were built north of 150th Street, between River and Cromwell Avenues, south of
the Bronx House of Detention in the area formerly occupied by the photographic mounts plant.
The main Bronx House of Detention building was erected in 1936-38. Until that time, the project site had
been, for the most part, unoccupied. Sanborn Insurance maps from 1891 and 1908 as well as Bromley’s
1893 Bronx Atlas indicate that no buildings occupied the Bronx House of Detention site until the jail was
constructed.
 | | The image above is a detail section extracted from a photo labeled "Photograph of Bronx House of Detention ca. 1939, Figure 5" that appears in the HABS documentation in a group of "Figure" pages after the bibliography. An image of the full photo appears below. |
|
2. Historical Development of the Bronx House of Detention
The New York City DOC was established in 1895, when it was separated from the Department of Public
Charities (Amoroso 1946). Because of the geographical and social boundaries provided by the many
islands within New York City’s waterways, these islands were often used as the locations of the City’s
detention centers. At the time the DOC was established, the only jails in the Bronx were found on Hart
Island, within the Long Island Sound to the east of City Island, and Riker’s Island, in the East River
between the Bronx and northern Queens (NYCDOC n.d.).
The first Bronx County Jail was not constructed until after the county was formally established in 1912.
However, it was not run by the NYCDOC until 1941 (Amoroso 1946). This prison was located in the
Courthouse Building at 163rd Street and 3rd Avenue ( 12/15/1914). It was open to
prisoners in 1914, and was capable of housing 150 inmates.
Another prison was subsequently built at
Arthur and Tremont Avenues, near the current Bronx Municipal Building (New York Times 9/5/1934).
The latter prison was more famous, having housed Bruno Richard Hauptmann, the kidnapper of the
Lindbergh baby. However, it was severely overcrowded and its physical structure was not conducive to
restraining violent inmates. There were escapees, violent outbreaks, and even murders of prisoners and
guards alike. The institution was described as being “a sieve instead of a jail” (New York Times 8/8/1928).
 | | Above is an image of the full photo labeled "Photograph of Bronx House of Detention ca. 1939, Figure 5" that appears in the HABS documentation in a group of "Figure" pages after the bibliography. Presumably the viewer is supposed to ignore the man holding the number sign. |
|
Therefore, construction of the Bronx House of Detention had several purposes: it added cell space to ease
the borough’s overcrowded prisons; achieved the construction of a technologically advanced building that
would increase prison security; and provided much needed jobs during a time of economic crisis. The
original proposed location was 158th Street between Gerard and River Avenues (New York Times
9/5/1934), as opposed to its present site between River and Cromwell Avenues.
The contract for the jail’s construction was awarded to the Brooklyn-based George F. Driscoll Company
for a fee of $753,500 (New York Times 8/13/193 5), although the original estimate by architect Joseph FL.
Freedlander was $1,000,000 (New York Times 6/20/1935). Construction began in September 1935 (New
York Times 9/24/1935) and the first prisoners were moved there in December 1937. The first prisoners
included at least one woman: Patricia Ryan, who had been accused of murdering her husband (New York
Times 12/7/1937).
The new building was designed to incorporate “the latest ideas in prison facilities and safety precautions”
(New York Tines 12/6/1931). An iron railing surrounded the building which had two separate entrances,
one for visitors and one for inmates. The 8-story building originally contained 350 cells with bulletproof
glass doors (New York Tines 12/7/1937).
Doors were wired with microphones so that inmates could
communicate without opening the cells, and each tier of cells was contained a loudspeaker system. This
was done so that, in theory, the prisoners would never have to leave their own cells. Furthermore, other
facilities were planned so that facilities for laundry, cooking, medical care, fingerprinting and
photographing, prayer, and exercise could all be found on-site (New York Tines 12/16/1931). Despite its

