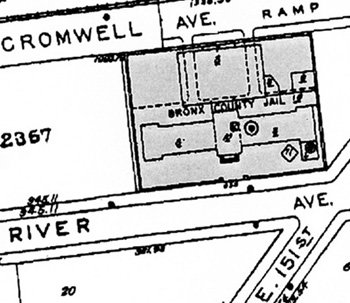|
DOCUMENTATION OF THE
BRONX HOUSE OF DETENTION FOR MEN
BRONX, NEW YORK
HISTORICAL INFORMATON
A. PHYSICAL HISTORY
|
1.
|
Date of Erection
The Bronx House of Detention was constructed in 1936-38 as part of the Works Progress
Administration (WPA) program (1935-1942). The building consists of a 10-story center pavilion
flanked by 8-story wings. It is clad in gray brick and stone. The pavilions have distinctive truncated,
stepped pyramidal roofs.
|
|
2.
|
 | | The above image -- showing the Bronx House of Detention between River and Cromwell Avenues at East 151st St. -- is based on a detail section of the vicinity map at the top of this page. A downloadable and printable 100 dpi 422 Kb PDF Adobe Acrobat image of that map can be accessed by clicking the above detail section or by clicking the full map image at the top of this page. |
|
Architect
The designer of the building, Joseph H. Freedlander (1870-1943), studied at the Massachusetts
Institute of Technology and the Ecole des Beaux-Arts in Paris.
His New York commissions include
many public and academic buildings in Manhattan and the Bronx such as
- the Bronx County Building
(also known as the Bronx County Courthouse, listed on the State and National Registers of Historic
Places [S/NR]),
- the Neo-Federal-style Museum of the City of New York at 1220 Fifth Avenue (a
New York City Landmark, also S/NR-listed),
- the new Harlem Hospital, and
- the French Institute
Building.
|
|
3.
|
Original and Subsequent Owners
Since its construction, the Bronx House of Detention has been owned by the City of New York
Department of Corrections (DOC). [See Webmaster note below.]
|
|
4.
|
Builder, Contractor, Suppliers
The building was constructed by the George F. Driscoll Company for a fee of $753,500) New York
Times 8/13/1935).
|
|
5.
|
Original Plans and Construction
The building is a steel and concrete framed structure. The exterior of the building is clad in brick and
granite, with metal copings and parapets. Original plans for the construction of the facility could not
be located at the Bronx Department of Buildings or other primary and secondary source locations.
|
|
6.
|
Alterations and Additions
A large addition was constructed at the rear of the building in 1963. This 7-story wing, built as a
dormitory facility for prisoners awaiting trial, was designed by Alfred Easton Poor (NYCDOC 1980).
Poor was also the architect of two skyscrapers in lower Manhattan, the Home Insurance Plaza (1966)
on John Street, and the Jacob K. Javits Federal Building (1967), a 42-story office building on
Broadway.
|
A. HISTORICAL CONTEXT
|
1.
|
Historical Development of the Bronx House of Detention Area
|
|
NYCHS Webmaster's Note re HABS text for Physical History item #3 above:
"Original and Subsequent Owners: Since its construction, the Bronx House of Detention has been owned by the City of New York Department of Corrections (DOC)."
Actually however, as text on HABS documentation Page 3 makes clear, the Bronx correctional institution did not become a NYC Department of Correction facility until 1941. Prior to that, it was the Bronx County Jail run by the Bronx County Sheriff. After a 1941 City Charter change gave jurisdiction over Bronx inmates to the NYC DOC, the River Ave. jail became City Prison Bronx and later the Bronx House of Detention. |
PREVIOUS <<<<<<<<<< ---------- >>>>>>>>>> NEXT
|

