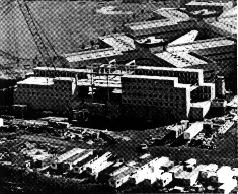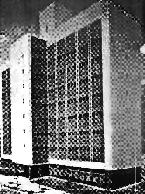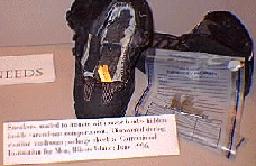


 The exhibition featured photos, architect drawings and artifacts
in eight display units, each with its own theme. The eight display units
covered these subjects:
The exhibition featured photos, architect drawings and artifacts
in eight display units, each with its own theme. The eight display units
covered these subjects:
To About Us |
To Museum |
To |
To Correction |



 The exhibition featured photos, architect drawings and artifacts
in eight display units, each with its own theme. The eight display units
covered these subjects:
The exhibition featured photos, architect drawings and artifacts
in eight display units, each with its own theme. The eight display units
covered these subjects:




Display unit included reproduction of the original deed of Rikers Island; photos
of landfill expansion of Rikers Island; early keys and handcuffs, photos
of Mayor Giuliani at a Correction Officers Graduation
and at a City Hall news conference on inmate violence reduction.
CONSTRUCTION NOTES:The City Penitentiary, later called the House of
Detention for Men and now known as the James A. Thomas Center, opened on
Rikers in 1935, the first permanent jail built on the Island. Its opening
allowed the Department to close its aging facilities on an East River island
that was then known as Welfare Island and had been known as Blackwells
Island but is now named Roosevelt Island. The Penitentiary s opening marked
the beginning of Rikers Island as the heart of the City's jail system.
The facility was built with block-like architecture. Each block has three
tiers with 240 cells each. The jail design was based on a similar structure
built in Fresnes, France in 1906.

The exhibition put the spotlight on, among other Correction items,
the shields worn by officers. Included were the early Keeper badges. Prior
to the establishment of a training school on Rikers Island in 1939, Correction
Officers were referred to as "prison keepers.".
Go to |||| Displays List |||| Jay
Show ||||
The display unit depicted development of Rikers Island; architect renderings; canine unit;
photos of First Deputy Mayor Peter Powers visit to James A. Thomas Center;
handcuffs with waist chain; waist restraint for special inmate transfers.
Go to |||| Displays List |||| Jay
Show ||||
The display unit featured George R. Vierno Center and the Rose M. Singer Center; photos
of Correction's Temporary Headquarters Vehicle; handcuffs and leg irons;
architect renderings.
CONSTRUCTION NOTES: To relieve Rikers inmate population pressures,
a 500-cell addition was constructed at the George R. Vierno Center (GRVC)
in 1993. The original GRVC was built in 1991 and named after a deceased
retired Chief of Department. To speed up the opening of the addition, precast
concrete construction was used and the jail opened nearly one month ahead
of schedule. The addition is comprised of two structures - one consists
of 300 cells and the other of 200 cells and both are connected to the main
facility.
The use of precast, prestressed concrete modular cells greatly expedited construction and fulfilled the need for a highly functional and durable material. The modular cells were manufactured off-site at a factory while foundations were being dug at Rikers. Each day, between 20 and 30 units were trucked onto the site. Once a four or six tier stack was assembled, the mechanical, plumbing and electrical lines were quickly connected.

The George R. Vierno Center on Rikers Island shown during contruction in 1991.
The display unit included photos of VCBC (the floating jail) and Hart Island (Potter's Field); photos of classic DOC vehicles from the 1930s and
1940s; photo of and text about the Rikers Island Bridge; photos of Correction
Officers; handcuffs, hand-held metal detector.
CONSTRUCTION NOTES: Moored off the Bronx mainland, across from Rikers
Island, this 800-bed medium and maximum security Floating Detention Facility,
the first of its kind to be built, was developed to ease overcrowded jail
conditions. The vessel utilizes the scale, function and construction methods
inherent to shipbuilding. Built by Avondale Industries of New Orleans and
opened in 1991, it is 625 feet long, 125 feet wide and five decks high
with a mezzanine and roof deck.
The barge includes inmate housing units, office space, a galley, health and social services areas, a library, gymnasium and 12,000 square feet of rooftop outdoor recreation. Inmate housing facilities consist of 700 medium security beds in 14 dormitory style units and 100 maximum security beds in two units of 50 cells each. Satellite control rooms provide staff with clear sight lines to inmate occupied areas. Housing units receive natural light from fixed windows with security glazing and screens. Vernon C. Bain, for whom the facility is named, was a well-liked warden who died in an automobile accident.
The display unit included a compilation of historic photos of DOC's borough facilities including
the Queens, Brooklyn, Bronx and Manhattan Houses of Detention; inmate food
trays from 1945; historic "Prison Keepers" List of DOC employees
from 1936; sneakers containing hidden compartment for razor baldes which
were recovered during routine mailroom package check at Correctional Institution
for Men.
CONSTRUCTION NOTES: The Brooklyn House of Detention for Men was
originally built in 1957. It cost $10,642,000. Its architecture is typical
of the borough jails. Their location in densely populated neighborhoods
requires the use of high-rise buildings. This differs from the early facilities
on Rikers Island which are low-rise and spread out.
This single-cell jail houses 815 adult males. Most of them are awaiting
trial in Brooklyn and Staten Island courts. It was the first modern jail
to be built in NYC. This jail was recently expanded and the new facilities
include areas for inmate receiving, health services, staff support and
visitors. The first and second floor additions are faced with a salmon
colored polished granite, echoing the original base of the building. The
project architect for the addition is the son of the original architect.

The Brooklyn House of Detention for Men, shown in architect rendering,
opened in 1956.
Go to |||| Displays List |||| Jay
Show ||||
The display unit showed changes to the borough facilities in the last 30 years; architect
renderings, photo of Correction's Emergency Response Unit; compilation
of contraband weapons recovered from inmates in jails; text about the Department's
Violence Reduction Initiative.
Go to |||| Displays List |||| Jay
Show ||||
The display unit included photos of several versions of Tombs jails in lower Manhattan; architect renderings; replicas of sculptures by artists Richard Haas and Kit Yin
Snyder which grace the front of the Manhattan Detention Complex today.
CONSTRUCTION NOTES:The Manhattan Detention Complex (White and Centre
Streets), accommodates over 800 inmates. It is the third generation of
the original facility dubbed "The Tombs" in the mid-1800s because
it had been modeled on an Egyptian-style mausoleum. Part of the current
jail opened in 1941, replacing a second generation facility
built in 1902. Despite the latter's fortress-like appearance due to the
Scottish Baronial Castle style of architecture, that successor jail continued
to be called The Tombs. The present facility, bearing no resemblance to
either of its predecessors, still carries the colloquial Tombs title.
The newer part of the facility, comprised of 500 beds, was opened in 1988.
The facility provides a transition between civic buildings to the south, commercial buildings to the west and the small residential scale of Chinatown to the east. The community was involved in the planning process. Using jointly developed ideas, the project team created the first mixed-use jail in which street frontage is set aside for commercial and community use with inmates confined to the tower. The consolidation of the program into a tall tower left one third of the property available for future senior citizen housing.
Richard Haas and Kit Yin Snyder began a collaboration on the sculpture program for the White Street Jail in the mid-1980s.Most of the work was completed in 1990. Mr. Haas tells the story of justice in two cultures, "Solomon's Judgement" and Pao Kung's "Chalk Circle," using reliefs attached to the facility bridge. Other facade relief panels tell the story of immigration on the Lower East Side.

The display unit included photos of Correction Officers of past and present; text on the history
of the Correction Officer; photo of DOC's Emergency Response Unit; photo
of past shields of the Department; Folger-Adams keys, used to lock and
unlock New York City jails for years, leg-irons.