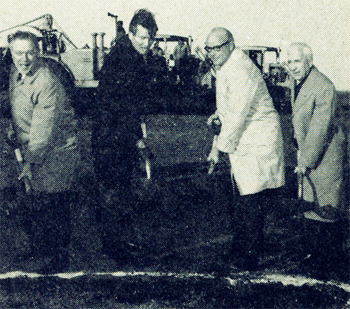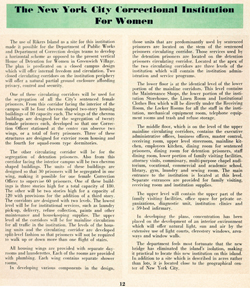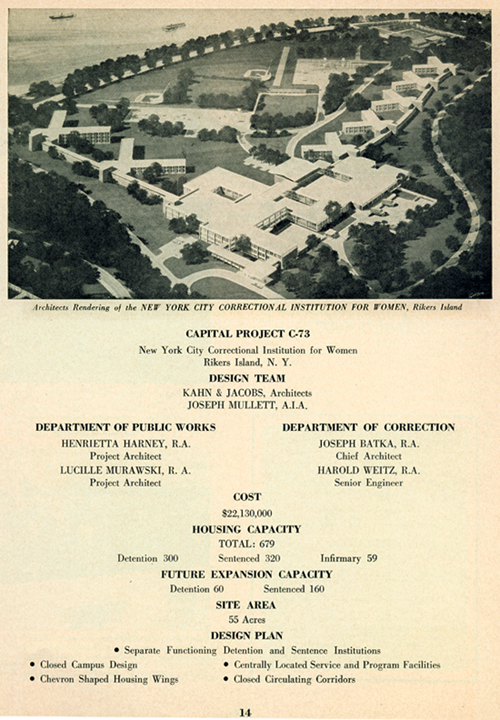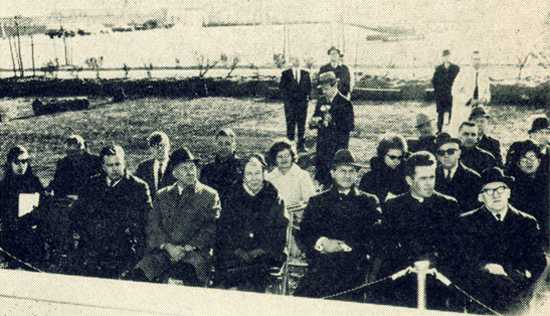But since 1988 it has served as a male inmate detention center, the female inmates having been moved to the Rose M. Singer Center built to receive them. In 1989, the former CIFW facility was renamed in honor of C.O. George Motchan, slain in the line of duty. But memory of C-73's original purpose faces the potential prospect of fade-out as the number of those who were "on the job" during its 17 years of operation, 1971 - 1988, continues to decline, mostly due to retirements.
XXX

Above: Image from Page 13 of 1967 DOC annual report.
Below: Text of its caption.
|
|
Mayor John V. Lindsay officially breaking ground for the
New York City Correctional Institution for Women. From
left to right: Commissioner George F. McGrath, Mayor
John V. Lindsay, Commissioner Eugene E. Hult, and Commissioner Edward R. Cass, Vice-Chairman, New York State
Commission of Correction.
|
| To help promote some continued awareness of the jail's origins, the New York Correction History Society (NYCHS) presents, in observance of Women's History Month 2011, various CIFW-related texts and images from five pages of the NYC Department of Correction's 1967 annual report. They include details on the groundbreaking ceremonies that took place 44 years ago come this April 11th.
Note that sometimes the facility was referred to in the singular (Institute) and sometimes in the plural (Institutes) as attested to by two of the above images under the wintry construction scene. The script-like headline from the report's Page 13 refers to "Institute." From the same page, the green-background box of officials' names refers to "Institutes." The latter reflects that the detention inmates and the sentenced inmates were to be kept separate.
Note also that CIFW's 17-year span of operations coincided with the period when uniformed female staffers make major strides toward achieving equal status within the department, such as assignment to custodial posts in male inmate facilities, appointment to supervisory positions in male inmate facilities, and promotion to department-wide command ranks.
-- NYCHS webmaster

Above: Image of headline from Page 12 of 1967 DOC annual report. Below: Text from that page.
The use of Rikers Island as a site for this institution
made it possible for the Department of Public Works
and Department of Correction design teams to develop
a horizontal scheme as opposed to the present vertical
House of Detention for Women in Greenwich Village.
XXX

XXX
|
|
A reduced image of the 1967 DOC annual report's Page 12 from which the above headline and nearby text were extracted for this NYCHS web page. Click image to access downloadable and printable PDF of the report's Pages 12 - 15. In the paragraph (right) beginning "The other circulating corridor," note the assumption that the officer monitoring 60 inmates would be female.
|
| The plan is predicated on a closed campus design
which will offer internal freedom and circulation. Two
closed circulating corridors on the institution periphery
will offer a natural partial ground enclosure affording
privacy, control and security.
One of these circulating corridors will be used for
the segregation of all the Cityís sentenced female
prisoners. From this corridor facing the interior of the
campus will be four chevron shaped two-story housing
buildings of 80 capacity each.
The wings of the chevron
buildings are designed for the segregation of twenty
female prisoners each, developed so that one Correction Officer stationed at the center can observe two
wings, or a total of forty prisoners. Three of these
structures are designed for exterior room housing and
the fourth for squad. room type dormitories.
The other circulating corridor will be for the
segregation of detention prisoners. Also from this
corridor facing the interior campus will be two chevron
shaped buildings. The units of these buildings are
designed so that 30 prisoners will be segregated in one
wing, making it possible for one female Correction
Officer to supervise 60 prisoners.
| From 1967 Report Page 10: |
|
[Capital Budget item:]C-73 - New York City Correctional Institution for Women, Rikers Island
Decisive action taken to replace the much criticized House of Detention for
Women by initiating the appropriation of $22,130,000 to construct a modern correctional facility for women with spacious grounds on Rikers Island. Groundbreaking
ceremonies for the New York City Correctional Institutions for Women took place
on April 11, 1967.
Construction is proceeding expeditiously, foundations have been
completed, 60% of structural steel in place and brickwork has started on the housing
units.
Completion is expected by 1969, when this long-studied, much-discussed, and
often-promised solution to what has been a difficult situation, will be resolved.
Two years ago, the most pressing problem at the House of Detention for
Women was overcrowding of such a serious nature that rehabilitative programs
became practically impossible.
Action was taken to provide improved conditions for
the women confined in the House of Detention for Women by proposing legislation
in Albany which was swiftly enacted into law which permits for the first time in
New York history the transfer of female city prisoners to State institutions for women
offenders.
Since the enactment of the new law in June 1966 the City has transferred
128 female inmates to state institutions with a maximum of fifty women in a transfer
status on any given day.
This new program substantially reduced the overcrowding,
thus improving conditions at the institution.
|
One of these buildings is three stories high for a total capacity of 180.
The other will be two stories high for a capacity of
120 with provisions for the addition of a third story.
The corridors are designed with two levels. The lowest
level will be for institutional services, such as laundry
pick-up, delivery, refuse collection, paints and other
maintenance and housekeeping supplies.
The upper
level of the corridors will be for mainline circulation
for all traffic in the institution.
The levels of the housing units and the circulating corridor are developed
split-level fashion so that prisoners will not be required
to walk up or down more than one flight of stairs.
All housing wings are provided with separate dayrooms and launderettes. Each of the rooms are provided
with plumbing. Each wing contains separate shower
rooms.
In developing various components in the design,
those units that are predominantly used by sentenced
prisoners are located on the stem of the sentenced
prisoners circulating corridor. Those services used by
the detention prisoners are located on the detention
prisoners circulating corridor.
Located at the apex of
the two circulating corridors are three levels of the
institution which will contain the institution administration and service programs.
The lower floor is at the identical level of the lower
portion of the mainline corridors. This level contains
the Maintenance Shops, the lower portion of the institution Storehouse, the Linen Room and Institutional
Clothes Box which will be directly under the Receiving
Room. the Locker Rooms for all the staff in the institution, mechanical equipment room, telephone equipment rooms and trash and refuse storage.
The middle floor, which is on the level of the upper
mainline circulating corridors, contains the executive
administrative offices, business offices, master control,
receiving room, upper level storeroom, mainline kitchen, employees kitchen, dining room for sentenced
XXX

XXX
|
A reduced image of the 1967 DOC annual report's Page 14. Click image to access downloadable and printable PDF of the report's Pages 12 - 15. Note the two Public Works Dept. architects assigned to the project were women.
|
| prisoners, dining room for detention prisoners, staff
dining room, lower portion of family visiting facilities,
attorney visits, commissary, multi-purpose chapel auditorium, vocational, commercial and academic school,
library, gym, laundry and sewing room. The main
entrance to the institution is located at this level.
Separate entrances are provided for family visiting,
receiving room and institution supplies.
The upper level will contain the upper part of the
family visiting facilities, office space for
private organizations, diagnostic unit, institution clinics, and
a 59-bed infirmary.
In developing the plans. concentration has been
placed on the development of an interior environment
which will offer natural light, sun and air by the
extensive use of light courts, clerestory windows, area-
ways and window walls.
The department feels most fortunate that the new
bridge has eliminated the islandís isolation, making
it practical to locate this new institution on this island.
In addition to a site which is described in acres rather
than lots, it is located close to the geographical center of New York City.

Above: Image of headline from Page 15 of 1967 DOC annual report. Below: Text from that page.
On October 31, 1967 a presentation of suggested interior decoration solutions,
prepared by graduate students of the Parsons School of Design, took place at the
House of Detention for Women, 10 Greenwich Avenue, New York City.
XXX

Above: Image from Page 13 of 1967 DOC annual report. Below: Text of its caption.
|
|
Mayor John V. Lindsay officiates at the groundbreaking ceremony
for the New York City Correctional Institution for
Women, Rikers Island.
|
| Departing from conventional correctional procedures, the department took
the opportunity to avail itself of the professional talent of the students of the Parsons
School of Design to assist in seeking new ideas and techniques for a modern environmental
approach to rehabilitation, to be incorporated in the new $23,652,000 Correctional
Institution for Women being constructed on Rikers Island.
Although the proposed design submitted by the Design Team does not necessarily
have to be adopted in toto, their recommendations will receive serious official
consideration as to their suitability.
XXX

Above: Image from Page 13 of 1967 DOC annual report. Below: Text of its caption.
|
|
Guests at the groundbreaking ceremony endure frigid open
air blasts. For many who had worked hard and long for the
establishment of this institution, it was a personal victory.
Representatives of civic organizations, volunteer groups, and
religious organizations interested in the welfare of prison
inmates were on hand.
|
| This public and cooperative service of the
Parsons School of Design is most appreciated by the administration and the department
welcomes the proposed ideas as a guide line in designing the interiors of the
new Correction Institution for Women on Rikers Island and similar correction
facilities of the future.
[Below, in italic, is the caption that accompanied the wintry construction scene which appeared at the bottom of the 1967 DOC annual report's page 15 and appears at the top of this web page with a headline overlay:]
IT IS BECOMING A REALITY ... The New York City Correctional Institution for Women, to be built at a total estimated cost
of $23,652,000, is moving towards its completion date in 1969. Photo taken December 1967.
|

