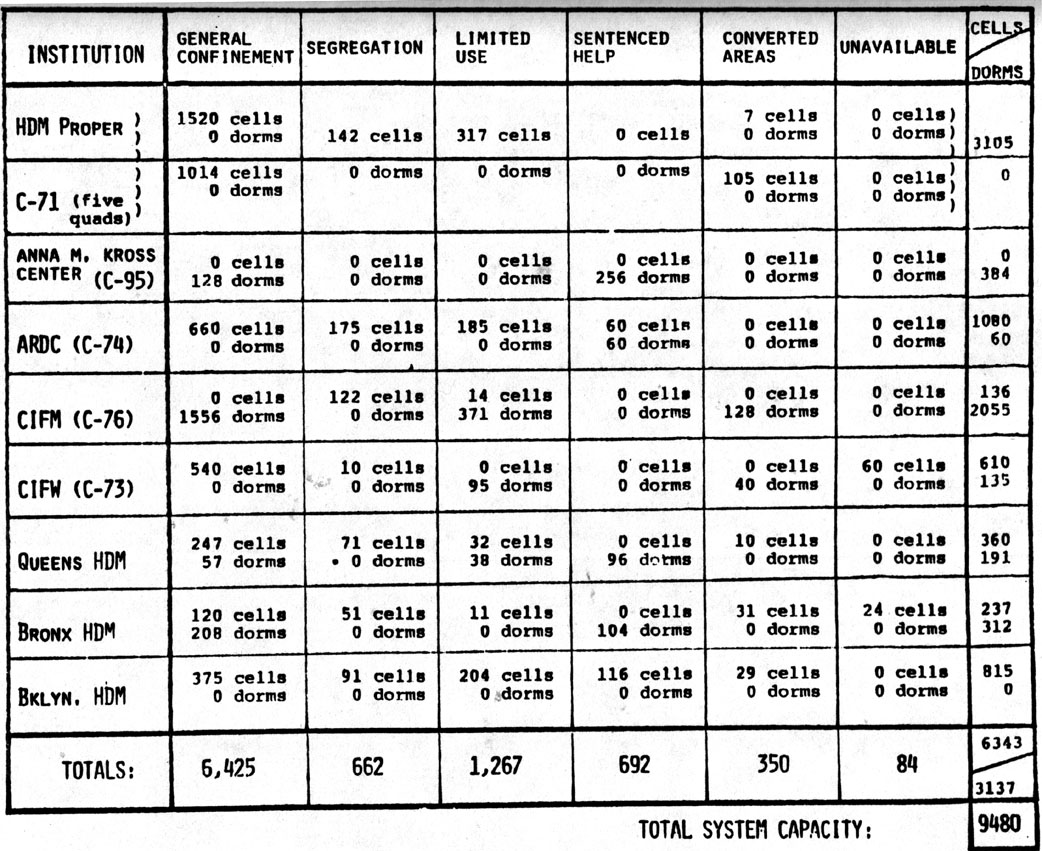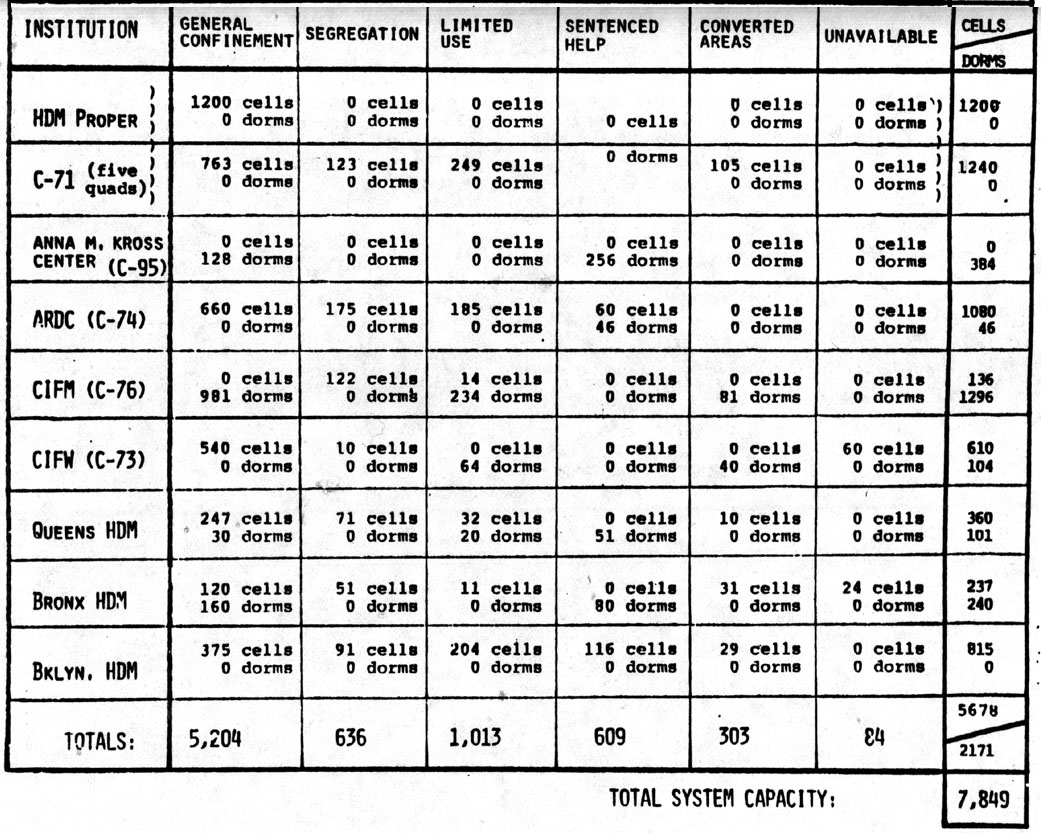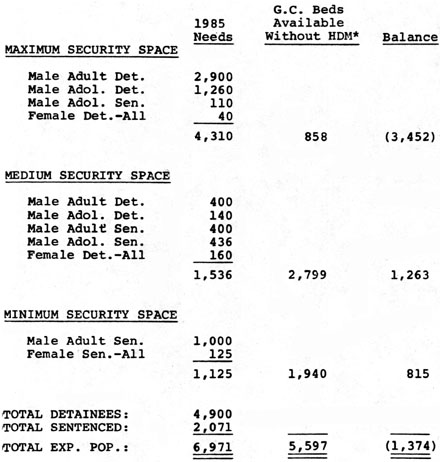 |
Jails for the 80s NYC DOC Report |  |
 |
Jails for the 80s NYC DOC Report |  |
|
SPACE UTILIZATION: ALLOCATING THE DEPARTMENT'S PHYSICAL RESOURCES
INTRODUCTION
The purposes of this chapter are:
This analysis takes a fresh look at existing Departmental policies in several areas, in some cases proposing recommendations which depart from assumptions of long standing. The policies reviewed include:
CORRECTIONS CAPACITY, PRESENT AND FUTURE
The system today, with HDM at design capacity and many dorms occupied at rates higher than those allowed by the NYC Board of Correction*, * at densities ranging from 37.5 s.f./inmate to about 50 s.f./ inmate, with some double- bunking, particularly in sentence areas.
**Includes the C-71 fifth quad, awaiting activation. This total includes 4500 general confinement** cells and about 2650 dormitory spaces. This does not include the 426 cells of the new Manhattan House of Detention scheduled to open in early 1982.
In addition, there are somewhat over 2,100 additional spaces set aside for limited and special-purpose use: approximately 660 for segregation categories; 1,270 for short-term limited use (e.g., new admissions, medical and similar); nearly 700 for sentenced help in detention facilities; and a varying number, 300 or more at any time, converted to nonhousing use or unavailable due to the need for repairs. (See Chart IV - 1.)
|

|
If present dorm space were to be utilized in accord with existing standards - 75 square feet per inmate -- and if HDM were to be "capped" at 1200 capacity, the system's total capacity would drop by 22 percent. The court has already announced its intention to order a reduction in HDM's capacity to 1200; it is easy to see that further impediments will be added to the Department's continuing efforts to address the question of density in its dormitory housing until such time as the current population pressures begin to abate and the City gains additional capacity elsewhere. |

|
. . . the Department anticipates closing HDM altogether. . . . The resultant loss of maximum-security single-cell space, already at a premium, amounts to one third of the system's entire general confinement cell space. Even after the capacity of the new Manhattan House is taken into consideration, the Department, without HDM, will have 1000 fewer general confinement cells in its system. The most cost-effective method of replacing some of that capacity quickly will be through the utilization of spaces potentially available within existing facilities, including some which currently are put to non-housing use and some which were never finished during construction. The plan also proposes the movement of some populations which now occupy maximum-security cell space (e.g., sentenced women) to alternative housing arrangements, thereby freeing up additional cells. When these efforts have been maximized, it is anticipated that there will remain an irreducible requirement for approximately 500-600 maximum security single cells which cannot be obtained within the present system, and which, therefore, must be built. Some observers may argue that the "irreducible 500 - 600" spaces are roughly equal to the present State-ready and parole-violator populations and should the City get rid of these groups, the need to build new single-cell general confinement space would disappear. This argument does not account for two other elements in the city correctional system that affect total need: First, population groups which require maximum security space - which is always cell space - are growing, while groups appropriately housed in dormitory space are either stable or declining. This means that somewhat more cell space will be required in the future. (For a more complete analysis, see the discussion on security level needs which follows this subchapter.) Already, some population groups have expanded beyond the capacity of existing institutions to house them in general confinement beds. This means that when inmates are placed in temporary segregation or limited use spaces, their regularly assigned beds are "backfilled" with new inmates, bringing the institution above 100% of allowable capacity. Not only does this violate mandates of the State Commission of Correction, but it causes abnormal wear and tear on the physical plant, disrupts the ability to manage effectively and puts stress on the security staff that is intolerable. These institutions, especially ARDC, C-73 and the three borough houses, need "room to breathe", which means that the level of average daily population should be approximately 85% of actual bed space. The second element affecting total need is that the number of dormitory spaces available for detainees will also decline as the 75 square feet/inmate mandate of the Board of Corrections is applied. In the Bronx alone, for example, the imposition of this requirement will result in the loss of nearly 25% of the facility's detention dormitory capacity. In light of the recent experience of the Department, it is apparent that cells are needed to meet security-level requirements of the projected population groups. Most displaced by the loss of HDM are male adult detainees from Manhattan, expected to number approximately 1300 by 1985. At that time there will be 360 general confinement borough-based spaces available. This deficiency suggests that the replacement space should be built in Manhattan, as close as possible to the courts and other components of the criminal justice system, thereby moving the system at least partially toward the rationale of the "transfer" project, which proposed that detainees ought to be located near their places of trial, their attorneys, other actors in the adjudication process and their families, friends and potential witnesses. It is not adequate simply to count beds in the system to evaluate the sufficiency of capacity. The requirements of individual population groups differ, and even within groups there is a need for differing levels of security, made explicit by the Department's mandate to maintain inmates in its custody with no greater level of restraint than is necessary to detain them.
SECURITY LEVELS In order to evaluate security level needs, there must be three phases of analysis:
DESCRIPTION OF SECURITY LEVELS The planning team has employed the following definitions of space within the Department's facilities:
The above definitions of levels of physical security must be considered together with the operational considerations of maintaining security in a correctional institution. The term "security" is basically comprised of two facets, external and internal. External security, the utilization of inanimate objects that ensure that unauthorized persons do not enter or exit from restricted areas, involves not only the configuration of cells and dormitories and the vertical or horizontal nature of the building itself, but also the quality of windows and hardware, and routine and preventive maintenance scheduled on a regular basis to keep same in good working order. Internal security represents the implementation of a set of procedures for operation of the facility by its security staff. This is the overriding consideration: as the uniformed staff of this Department has proved in recent years, dedicated and skilled correctional staff can often maintain security in facilities which, from an "external" point of view, are "leaky sieves." Conversely, poor staff judgment can compromise the most sophisticated of physical security barriers. The space utilization program at the end of this chapter addresses security needs in their full complexity, recommending capital improvements to the facilities in order to enhance security beyond that provided by the location of cells and the presence or absence of a double perimeter fence outside. Strategies for operating existing facilities in ways designed to provide better internal security - as for example with adolescent detainees - are also included. NEEDS OF VARIOUS POPULATION GROUPS This subchapter describes the needs of various population groups in the system in terms of security levels and specialized space requirements. Male Adult Detainees Male adult Detainees constitute the largest single population category in the Department's system, representing 71% of all DOC detainees. They require varying degrees of security ranging from medium to maximum levels, with the majority requiring maximum security space. The greatest number of suicides and suicide attempts are recorded for this group; high incident rates, escapes and escape attempts also predominate. For this reason, dormitory housing is not advisable for male adult detainees. Its use should be minimized wherever the alternative of individual cell space exists.
Male Adolescent Detainees Male adolescent detainees, another large population group, are the most problematic group within the Department. These inmates are characteristically immature and incident prone in terms of escape risk, suicide attempts and assaultive behavior. With few exceptions, they are considered a population for maximum security housing: single cells in small housing units. Adolescents require a high degree of programming. They require education and active recreational opportunities, and for purposes of both movement control and general security, facilities dedicated to this population should be rich in such space. Adolescents typically have a large amount of energy to expend. Directing this energy through positive individual and group activities is a difficult but necessary function for managing adolescent males. They also require more direct supervision than any other group of inmates within the system. Maximum staff-inmate interaction is essential to pr6vide emotional support and individual identification with positive role models. Small group programming is recommended to provide both a security and a social function.
Sentenced Male Adults Sentenced male adults constitute a relatively mature and stable population group. Security needs for adult sentenced males range from minimum to medium, with a few maximum security cells provided for occasional requirements. Experience indicates a relatively low incident rate, low escape attempt rate and low suicide rate. Security problems with this group relate mainly to contraband control. Dormitory housing for this group is acceptable when necessary since these inmates spend a large portion of their time outside the housing areas engaged in work details. Adult sentenced males are used as cadre in all detention facilities and are also employed in Departmental industries on Rikers Island. Work opportunities should be maximized for this population group.
Sentenced Male Adolescents Sentenced male adolescents, although a somewhat more stable group than the male adolescent detainee population, exhibit many of the same characteristics as the latter group. Their greater stability comes from the facts that the uncertainty of how long they will be in the system has been resolved with sentencing and that they have become oriented to jail. Though they account for the greatest number of incidents among sentenced inmates, sentenced adolescents have relatively low escape attempt and suicide rates. However, definite security needs are contraband control and intensive supervision, indicating a high staffing commitment.
Female Detainees, Adult and Adolescent Female detainees, adult and adolescent have typically not represented a significant security threat in the Department's system. Experience indicates that most female inmates do not escape or commit suicide, nor are they a particularly incident-prone group. Part of this undoubtedly reflects their relatively small numbers. However, as with any cross-section of the population, there are individual exceptions, making the chief space-related requirement of this group a capability of the facility to provide numerous small, separate housing units, at security levels ranging from medium to maximum.
Sentenced Females, Adult and Adolescent Sentenced-females, adult and adolescent. are basically a minimum-security population. However, both because of the full complement of separate housing areas required even for the small number of inmates involved, and because of the desirability of housing female prisoners in individual rooms, dormitory housing is not recommended. Female inmates require the same program space as males, with adolescents requiring access to education, and sentenced adults, opportunities for work.
'Specialized Housing" "Specialized Housing" populations are those who, although they fall into one of the groups discussed generally above, have continuing specialized needs (or duties) that cannot be accommodated by the general confinement and limited-use/ segregation beds in the Department's institutions for their population group. . . . Providing for these sub-classifications, which appear in each population group, is deemed to be a jail management function; sufficient space is provided for these in each institution as part of the contingency, or "swing", space. The three categories of specialized housing which require recognition and special planning are
Because of the scarcity of staff and resources, the Department has chosen to centralize the mental health services delivery system . . . . This program will bring together the full complement of DOC inmates - adult and adolescent, male and female, detainee and sentenced - who require mental health services, in a single facility where a range of housing alternatives is provided and staff are concentrated to most effectively treat this population. The mental health unit is expected to require a 400-bed capacity to house a projected 240 adult male detainees, 40 adolescent male detainees, 105 adult sentenced males and 15 female inmates in all categories. Cadre beds will also be required. A mix of single cells and dormitory or multiple-occupancy bedroom space is to be provided. A second specialized housing component of the system is the medical services unit. Formerly provided in the Rikers Island Infirmary, these beds are needed to provide the following range of services, some not now available:
The City recognized the cost-effectiveness of such an approach to the delivery of health services to the 5,000 residents of Rikers Island five years ago, but the financial crisis forced the prior mayoral administration to shelve plans to construct such a facility. Today, in a time of even greater operating austerities, it is needed more than ever. The final specialized category of housing is that for cadre, i.e., sentenced adult males who live and work in detention centers. They are explicitly recognized here in order to highlight the planning considerations for the separation of living areas from detainee living units; minimum security level requirement; dormitory space appropriate. It is presently estimated that 800 spaces will be required throughout the system for cadre when the recommended space utilization program is completely implemented. Can Today's Facilities Meet the Security-Level The 4,476 general confinement cells, the 2,649 general confinement dormitory spaces and the 692 sentenced cadre beds in the system today are categorized by security level as follows:
not counted here, as they are considered limited-use space.
Against this must be measured the general confinement bed needs of each population group. Recalling the projected 1985 needs assessment completed in the "Security Levels" subchapter just above, we can measure each group's requirements against presently available space as follows:  *Does not include segregation, limited-use and converted or unavailable spaces. The calculations on the chart above yield several conclusions:
Further, the numbers reveal the large excess of minimum security space that the Department is burdened with at present, and point to the wisdom of considering some alternative use of that space, as it is poorly located and extremely expensive to convert to greater-security cell space. Finally, the numbers support the argument that when HDM's capacity is lost, new maximum security space must be built. The deficit will be reduced by up to 360 general confinement spaces early in-1982 when the Manhattan HDM is completed, but some 1,000 maximum security cells remain to be "found" in the system and/or built. |
|||||||||||||||||||||||||||||||||||||||||||||||||||||||||||||||||||||||||||||||||||||||||||||||||||||||||||||||||||||||||||||||||||||||
<<< previous page |
Next page >>> |