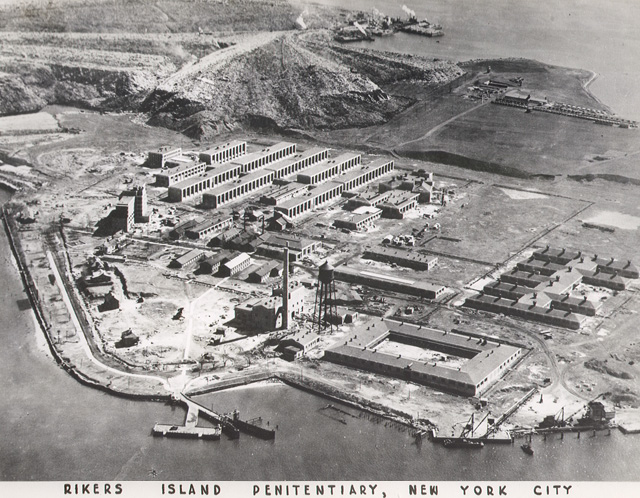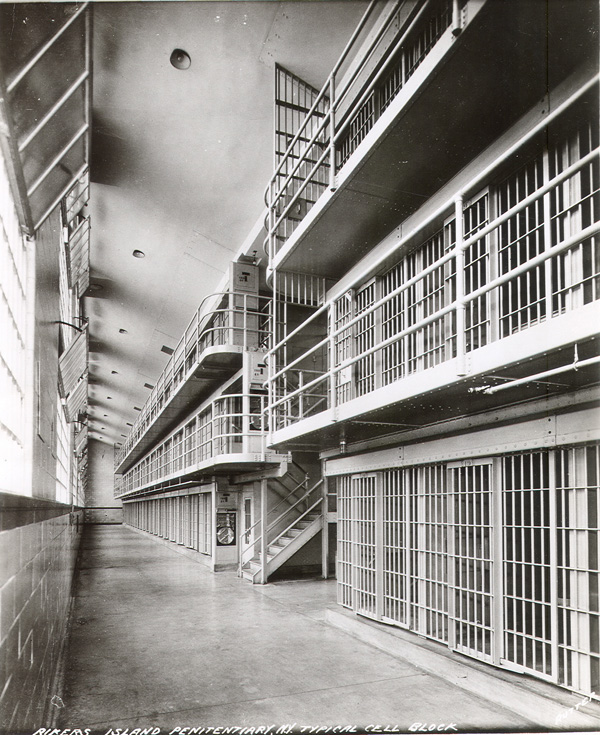 |
| The caption line at the bottom of the photo from which above image is derived reads (in hand-lettering, white, all capitals, against mostly dark background): "Rikers Island Penitentiary, N.Y. Typical Cell Block. Rutter." The latter -- written at about a 45 degree angle in lower right corner -- is likely the name of the photographer. Click image to see 8.3-inch wide version. Use browser's "back" button to return.
[Used here courtesy of Southern Folger Detention Equipment Co.] |
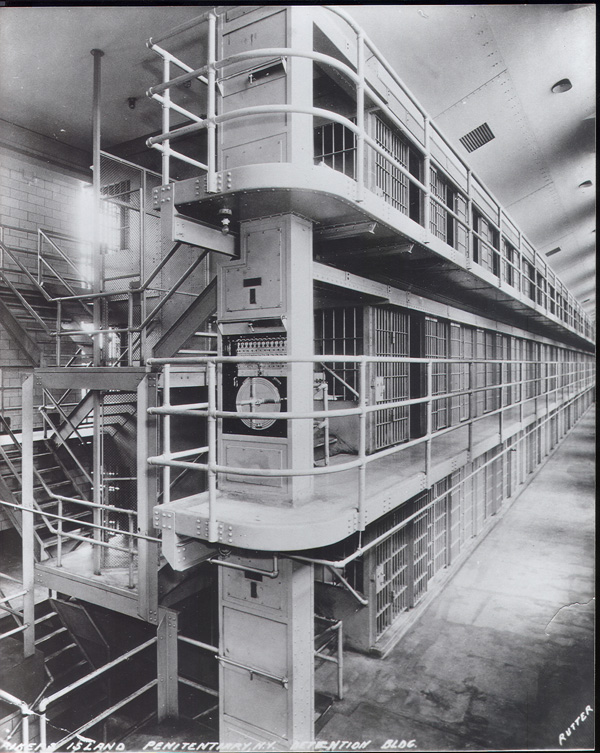 |
| The caption line at the bottom of the photo from which above image is derived reads (in hand-lettering, white, all capitals, against mostly dark background): "Rikers Island Penitentiary, N.Y. Detention Bldg. Rutter." The latter -- written at about a 45 degree angle in lower right corner -- is likely the name of the photographer. Click image to see 8.3-inch wide version. Use browser's "back" button to return.
[Used here through courtesy of Southern Folger Detention Equipment Co.] |
Thanks to Don Halloran, the president of Texas-based Southern Folger Detention Equipment Co., NYC DOC and NY Correction History Society (NYCHS) now have digital and print copies of an aerial photo of Rikers Island circa 1929/1930 (above), showing the Penitentiary being built. Likewise they were presented with copies of early photos (left and right) of a Rikers Island Penitentiary cell block. Southern's 2700 mechanical continual motion cell doors locking system was a landmark in its field when installed circa 1929 in the penitentiary.
Presentation of the print copies took place during a July 18, 2011 visit by Halloran to Rikers Island to see the 80-plus years old locking system that is still in working order, even though the Penitentiary, now known as the James A. Thomas Center, no longer functions as an inmate housing facility.
That visit developed from an exchange of emails between Southern's Product Manager Kathee Forrest and the NYCHS webmaster who was assisting DOC Deputy Chief Martin Murphy gather historical materials related to the Penitentiary, particularly its pioneering cell block locking mechanism.
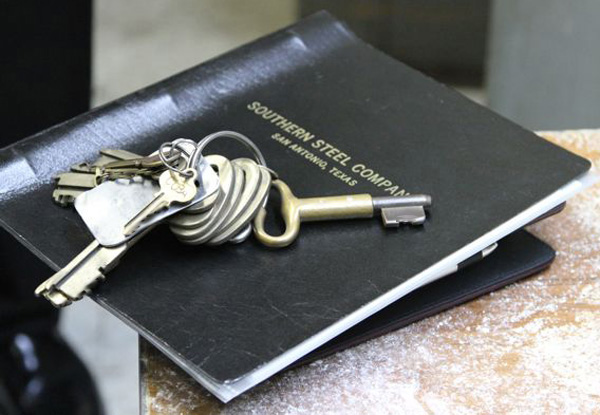 |
Old jail keys rest on album of print copies of early Rikers Island photos presented by Southern Folger Detention Equipment Co. to NYC DOC.
[Above image derived from photo by DOC photographer C.O. Nishaun McCall. Click 3.2-inch wide image to see 8.3-inch wide version. Use browser's "back" button to return.] |
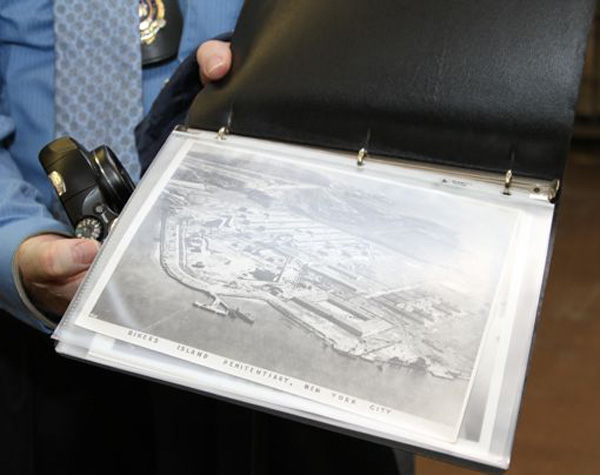 |
NYCHS webmaster holds open the album to display 1930s aerial photo of the Rikers Island Penitentiary under construction.
[Above image derived from photo by DOC photographer C.O. Nishaun McCall. Click 3.2-inch wide image to see 8.3-inch wide version. Use browser's "back" button to return.] |
Deputy Chief Martin Murphy explained during the visit by Don Halloran: "Even though the ex-penitentiary no longer houses inmates, except as a rarely used temporary measure to deal a real emergency situation taking place elsewhere in the jail system, the old facility remains a must-see stop for criminal justice professionals who come to the island for variety of reasons.
"They want to take advantage of having the opportunity to check out one of America's historic penal institutions. A highlight of such a visit is almost always a demonstration of the locking system which can open or close a single cell, a selection of cells, or all the cells from a master control panel."
He told Halloran, "As you know better than most anyone, the mechanism was the first of its kind. We want to put together for such visitors a package of information, images and illustrations that will tell its story. That's why we reached out to Southern Folger and appreciate your positive response."
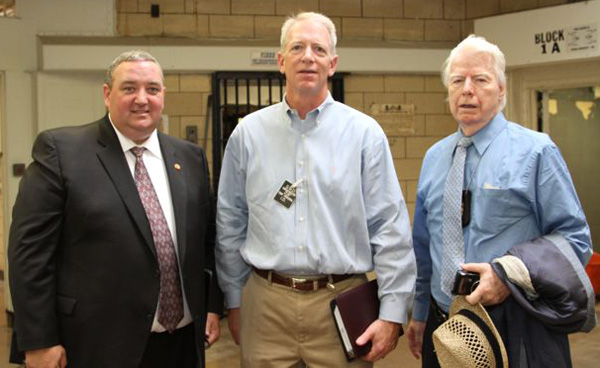 |
Southern Folger Detention Equipment Co. president Don Halloran, center, pauses with Deputy Chief Martin Murphy, left, and NYCHS webmaster for a posed photo marking his visit.
[Above image derived from photo by DOC photographer C.O. Nishaun McCall. Click 3.2-inch wide image to see 8.3-inch wide version. Use browser's "back" button to return.] |
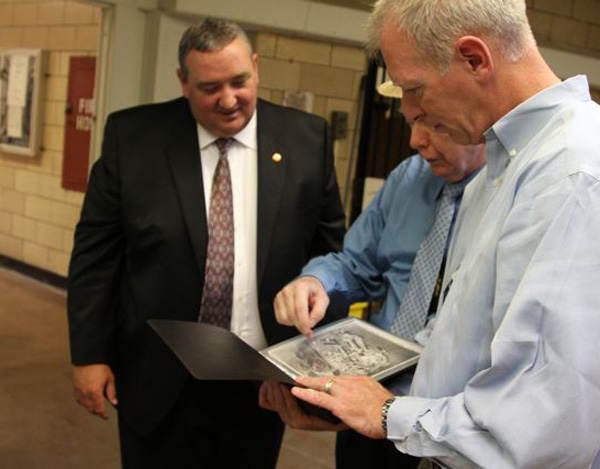 |
Halloran and Deputy Chief Murphy note certain features pointed out in the 1930s aerial photo print presented to NYC DOC.
[Above image derived from photo by DOC photographer C.O. Nishaun McCall. Click 3.2-inch wide image to see 8.3-inch wide version. Use browser's "back" button to return.] |
In answer to a question from the NYCHS' site webmaster during the visit, Halloran said that modern jail and prison cell locking systems also have the capacity to open or close any, some or all cell doors, "but they employ, at least in part, electrical and/or electronic technologies not available eight decades or so ago when Southern's system was introduced. All mechanical, it was quite an innovation for its time."
When Halloran showed Deputy Chief Murphy the photo album containing the aerial and cell block image prints, the NYCHS webmaster pointed to certain features he had noticed in studying the digital versions emailed to him earlier by Ms. Forrest. He pointed to the landfilling operation visibly going forward full steam (literally) in the aerial view even as the penitentiary construction proceeded and the island's farming activity continued.
The record of the latter activity on the island -- agriculture -- dates back to the 1600s. Native peoples may also have so used it but without leaving any record.
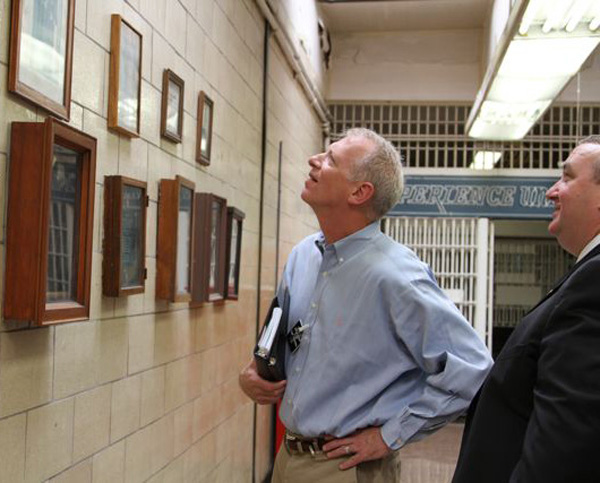 |
Deputy Chief Murphy explains to Halloran some of the framed historical mementoes on the wall of the ex-penitentiary's entrance hall.
[Above image derived from photo by DOC photographer C.O. Nishaun McCall. Click 3.2-inch wide image to see 8.3-inch wide version. Use browser's "back" button to return.] |
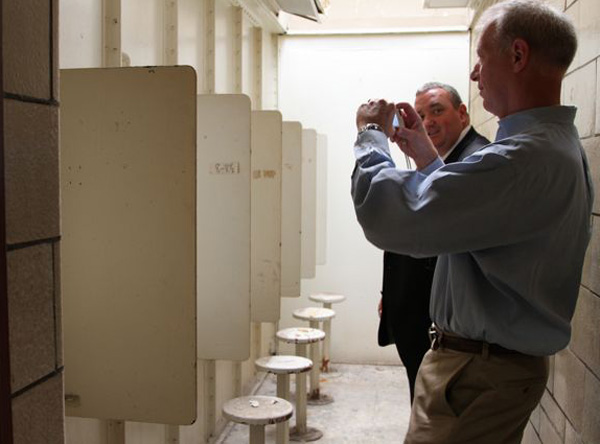 |
Halloran captures a scene during his visit to the ex-penitentiary.
[Above image derived from photo by DOC photographer C.O. Nishaun McCall. Click 3.2-inch wide image to see 8.3-inch wide version. Use browser's "back" button to return.] |
Abraham Rycken obtained it in August, 1664, but indications are that even before then a relative of his may have been tilling the soil there without benefit of title.
The Rikers family farmed it until the late 1840s. It passed out of Rikers hands in the 1850s but continued to be farmed by others. After NYC acquired it in 1884, agricultural activity continued, as a convicts' farm, albeit alongside landfill operations that the municipal government had intended to pursue from the outset -- turning its 90 or so acres into 400+.
What was relatively new activity on the island in the 1930s aerial at the top of this web page wasn't the landfilling and farming which to 21st Century DOC eyes are unfamiliar Rikers scenes. By comparison, new then was the construction of the penitentiary complex with which current DOCers are so familiar.
That construction had begun in 1931. It was sufficiently complete in 1935 for DOC to begin transferring inmates from the Welfare Island penitentiary. The total transfer was concluded in 1936. The century-old prison on former Blackwell's Island was demolished soon afterwards the same year.
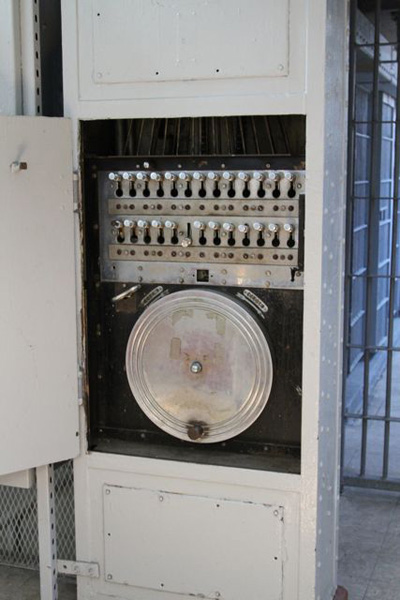 |
The controls of Southern's 2700 mechanical continual motion cell doors locking system for a cell block (unoccupied) in the ex-penitentiary.
[Above image derived from photo by DOC photographer C.O. Nishaun McCall. Click 4+-inch tall image to see 8+-tall version. Use browser's "back" button to return.] |
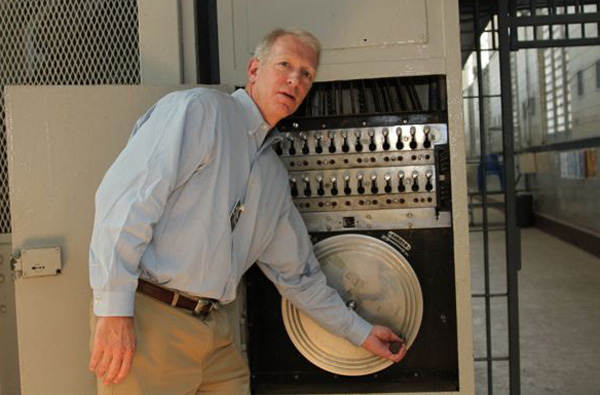 |
Hallaron at the controls of Southern's 2700 mechanical continual motion cell doors locking system for a cell block (unoccupied) in the ex-penitentiary.
[Above image derived from photo by DOC photographer C.O. Nishaun McCall. Click 3.2-inch wide image to see 8.3-inch wide version. Use browser's "back" button to return.] |
Given that timeline, the scene revealed by the top-of-the-page aerial photo -- the construction of buildings well advanced but the campus still without roadways, driveways, pavements, landscaping, playing fields, etc. -- indicates that the picture was likely taken circa 1933/1934.
The 200 dpi/1.2 Mb size of the digital image sent to NYCHS in advance of Halloran's visit was sufficiently large to enable "zooming in" on 10 somewhat overlapping detail sections and turning each such section into a "close-up" JPG image of 72 dpi.
The top-of-the-page 72 dpi JPG version of the overall image has been "mapped" so that clicking a section of it will bring up the corresponding "close-up" image of that section or at least the most interesting features of that section.
The viewer can go back and forth between that aerial image and the close-up sections or can navigate through the close-up images using the "next" and "previous" tags without returning to the aerial image.
The captions beneath the close-ups reflect the webmaster's interpretations of those scenes based on his own knowledge of the island from the 1990s and currently as well as his study of island's history.
But viewers are invited to correct, refine, enhance and increase the information in the close-up image caption. Those offering comments are asked to include the close-up's virtual tour image number in their e-mails to the webmaster@correctionhistory.org
 |
The layers upon lawyers paint can be seen on the edge of the open cell's door, especially in the larger version.
[Above image derived from photo by DOC photographer C.O. Nishaun McCall. Click 3.2-inch wide image to see 8.3-inch wide version. Use browser's "back" button to return.] |
 |
Some of the empty cells whose doors were opened and closed from the 2700 mechanism controls shown immediately above.
[Above image derived from photo by DOC photographer C.O. Nishaun McCall. Click 4+-inch tall image to see 8+-tall version. Use browser's "back" button to return.] |
Each of the close-up captions contain at least one link to a related page elsewhere on this web site. Two of the captions contain more than one such link. If you utilize any of those links, use your browser's "back" button to return to the close-up caption page.
The related presentations elsewhere on this site which those links access are:
The presentation most frequently cited -- in eight of the 10 close-up captions -- is the 1948 aerial photo's virtual tour. Its sectional views offer a good basis for interesting comparisons. For example:
- Most of the massive landfill mounds seen in the 1930s aerial are gone in the 1948 aerial, replaced by a tree nursery and cultivated farm acreage.
- The big barn and smaller farm structures for poultry and pigs seen in the 1930s aerial appear in the 1948 aerial to have been reconfigured and moved closer to the penitentiary buildings.
- The huge letters near the ferry area spelling out "RIKERS ISLAND," visible in the 1948 close-up, appear in the 1930s scene still in their wrappings unveiled.
- Only one ferry slip appears in the 1930s close-up in the ferry area whereas the 1948 detail shows two.
- A fog bell and fuel pumps visible in the 1948 aerial are not yet in place in the 1930s close-up.
- The brick building for the dock and ferry slip operation, visible in the 1948 close-up, is not yet built in the 1930s close-up.
- Such amenities and necessities as resident chaplains' chapels/rectories, homes for other resident staff, roadways, driveways, pavements, landscaping, athletic fields are mostly absent from the 1930s aerial but clearly visible in the 1948 aerial.
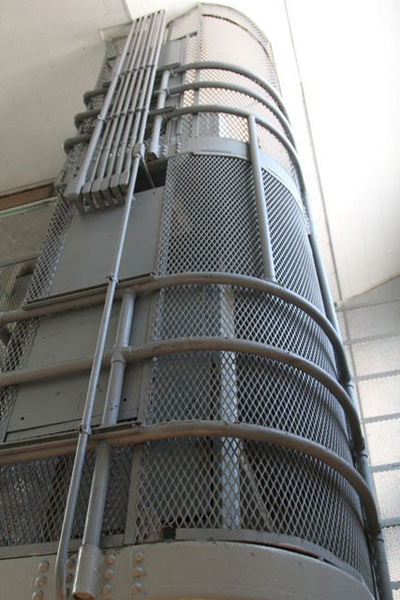 |
Compare the current enclosed look of the ex-penitentiary cell block tiers covered with metal grill work to the open look of the cell block tiers seen in the earlier era photos near the top of this web page.
[Above image derived from photo by DOC photographer C.O. Nishaun McCall. Click 4+-inch tall image to see 8+-tall version. Use browser's "back" button to return.] |
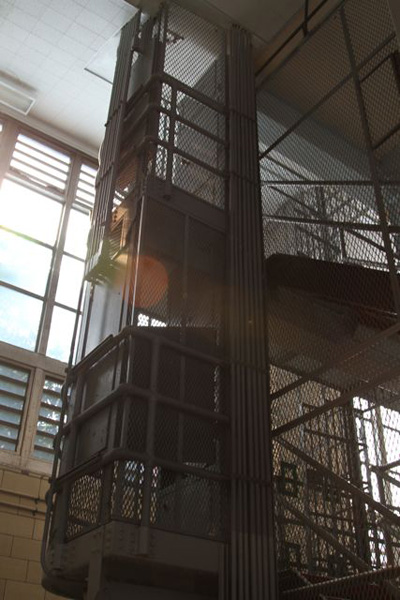 |
Compare the current enclosed look of the ex-penitentiary cell block tiers covered with metal grill work to the open look of the cell block tiers seen in the earlier era photos near the top of this web page.
[Above image derived from photo by DOC photographer C.O. Nishaun McCall. Click 4+-inch tall image to see 8+-tall version. Use browser's "back" button to return.] |
Deputy Chief Murphy pointed out that, whereas the two early penitentiary cell block images which Southern Folger Detention Equipment Co. presented DOC and NYCHS show the tiers without mental grills, those extra protections were added after inmate falls -- whether the result of violence, accidental or intentional behavior -- made such safeguards necessary.
Deputy Chief Murphy pointed to a metal barrier and its gate separating the main floor's area in front of the cells from the area in front of the officers' control post. He told Halloran, "Retired officers tell us that in their era -- and perhaps going back as far as when those cell block photos you gave us were taken -- this barrier and gate weren't here. Instead, there was just an invisible barrier along a line painted on the floor. Inmates stayed on their side of the line. If they had a question, they could stand at the line and ask the officers, but not cross the line. Crossing it without authorization was an infraction that was strictly enforced."
Halloran was pleasantly surprised when Deputy Chief Murphy invited him to take a closer look at a much-painted-over nameplate situated near the controls for the 2700 mechanical continual motion cell doors locking system. Though the raised lettering had lost its edge due to eight decades of repeated coats of paint, careful examination yielded the faint outline of the words, "Southern Prison Company, Manufacturers, San Antonio, Texas." Equally pleasing for Halloran, though not surprising to him, was how responsive the 80+ years-old locking system was to his touch on the controls -- opening and closing cell block doors.
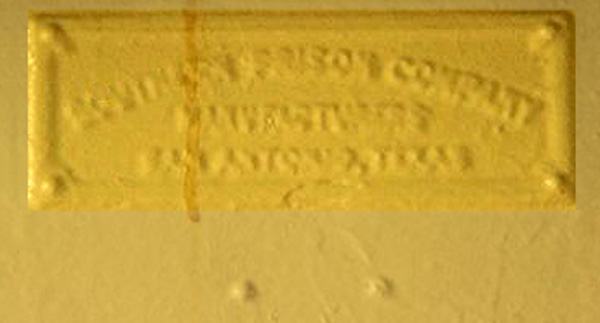 |
Despite being covered by more than eight decades of paint coats, the words "Southern Prison Company, Manufacturers, San Antonio, Texas" can be detected upon close examination.
[Above image derived from photo by DOC photographer C.O. Nishaun McCall. Click 3.2-inch wide image to see 8.3-inch wide version. Use browser's "back" button to return.] |
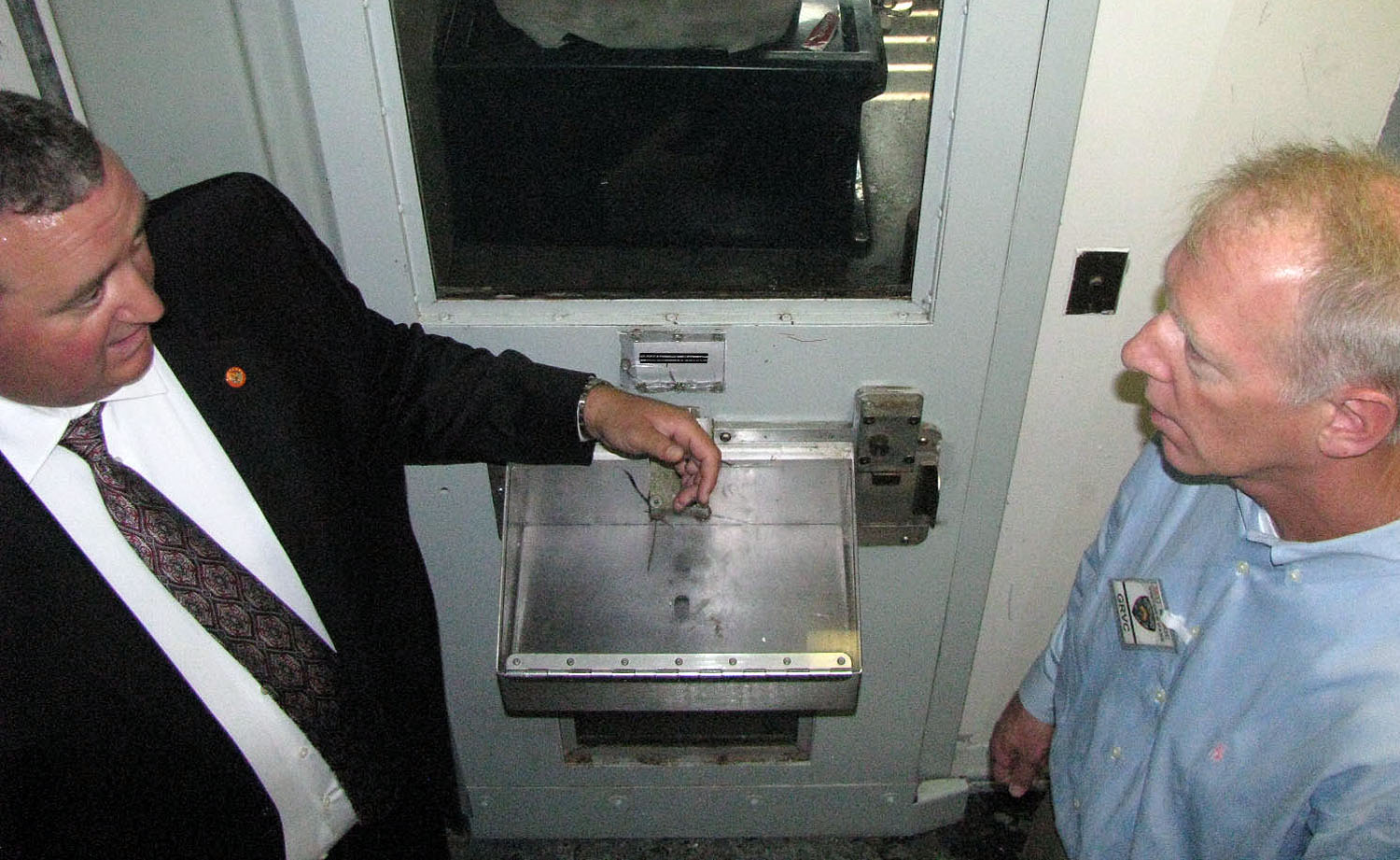 |
Halloran and Deputy Chief Murphy check a secure food pass box installed in a GRVC cell door.
[Above image derived from photo by this site's webmaster. Click 3.2-inch wide image to see 8.3-inch wide version. Use browser's "back" button to return.] |
After visiting the ex-penitentiary and checking that its locking system was still in working order, Halloran made a brief stop at one of the relatively newer jails on the DOC island, the George R. Vierno Center (GRVC).
There he and the Deputy Chief examined one of Southern Folger's secure food pass boxes installed in the door of a cell whose inmate is kept in lockdown mode most of the time due to that inmate's jail behavior and the risks it poses to staff and other inmates.
In addition to this web site's presentations listed in red letters further up this page as linked in the captions for the close-ups extracted from the top-of-the-page 1930s aerial view of Rikers Island, the following presentations on this site also have some relevance:
