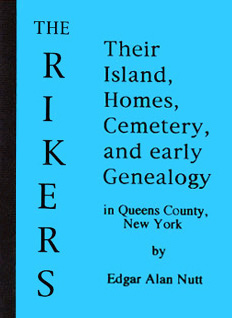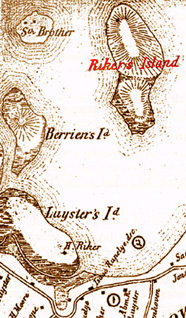
 | Part #8 of 12 (so far): NYCHS presents excerpts from The Rikers: Their Island, Homes, Cemetery and Early Genealogy in Queens County, NY by permission of its author, an 11th generation Abraham Rijcken vanLent descendant, Edgar Alan Nutt. |  |
By a patent of July 22, 1686, New York attorney John Tuder obtained a large
tract of land for which he had applied on March 18, 1686, and which apparently was
the last remaining land in Newtown that had not previously been granted.
It was
bounded easterly by the Armen Bouwerie and therefore presumably by the
homestead farm of immigrant Abraham Rycken.
Within two years Tuder sold it, with Abraham buying a one-third part of it on November 2, 1688. Earlier in the year
his father had died and left the homestead farm to him.
It is not clear who the two
purchasers were of the other one-third parts of the Tuder Patent but one part was
included in the farm of which the house was the later Lent-Rapelye Homestead,
with Jacobus Siboutsen the likely purchaser, while the other farm possibly was on
the Bowery Bay Road, next southerly of the homestead farm under consdideration, of
which the purchaser may have been an unidentified Wyckoff.
Abraham greatly expanded his holdings by his acquisition of the third of
the Tuder Patent land but there is no indication that he built upon it.
On November
10, 1733, thirteen years before his death in his ninety-first year, he divided his estate
between sons Abraham and Andrew with Andrew receiving the earlier
discussed Mansion farm and Abraham receiving the one-third Tuder Patent farm.
At
some point, probably long before being given the latter, Abraham settled on it and erected a modest farm house described by James Riker1 in 1852 as “the tenement
which he erected (and which) yet remains, and forms the centre room of the house
standing on these premises.”
Abraham died on February 23, 1770, and specified in his
will that his real estate was to be sold if his heirs could not otherwise agree among
themselves as to a division, and in accordance with that provision his son
Jacobus on May 1, 1770, bought al1 or at least the portion of the one-third share of the
Tuder Patent that included the house.
For an undetermined period during the Revolution the house was taken over
by the British army, Jacobus and his family were temporarily dispossessed, and the
house was used by Col. Abijah Willard. who was Chief of the British Commissary
Department. Apparently by that time the house had been much enlarged.
Jacobus
died on August 26, 1809, and left his property to his only-surviving son, Daniel,
who had been living there except during 1795 and 1797. In January of 1827, eight
years after his first wife had died and four years before he remarried, Daniel sold the
house and farm to Charles Rapelye and removed to New York.
The latter was a son of
Isaac and Jane (Debevoise) Rapelye and possessed the Tuder Patent homestead for
seven years at the most before dying on January 1, 1834.
In 1852 the property was
still undivided and possessed by Charles’ four children: David P., Isaac C., Catherine
M. and Lavinia P.
The Tuder Patent farm was owned by at least four generations of Rikers and
the homestead was occupied by three of those four, not counting the children of the
fourth.
As indicated by the original house having been incorporated within a much
larger one as a result of various changes and additions, by its having been important
enough to be used by a high British officer, and by its having been large enough to
accomodate a family consisting of as many as two adults and eight children, the house
may well have been impressive, whether or not on the scale of the Riker Mansion.
However no picture or representaion of it of any sort has been located. It was still
standing in 1899 although whether inhabited and if so by whom, possibly by
descendants of one of the above-named children of Charles Rapelye, is not presently
known. No doubt the Tuder Patent homestead was torn down or otherwise destroyed in
the subsequent century and has simce been replaced by modern buildings.
Southerly from the Tuder Patent homstead and at the bottom and just westerly
off of the Bowery Bay Road was the house named Oak Hill.
Its early history has not
been found, and there is no certainty that it originally was a Riker house, quite
possibly it was not.
Indeed it appears to have been close to the southern extremity of
the Tuder Patent and may have been within a one third part bought by someone
other than Abraham and one of the Siboutsens.
Aside from such speculation,
however, Andrew owned and occupied Oak Hill in the late seventeen hundreds
and early eighteen hundreds.
He died at sea in 1817 and the property eventually
devolved to his daughter Margaret Moore who was born in 1811 and who in 1834
married John Clewes Jackson.
The latter’s daughter. Mary married John
Lawrence Riker, Jr, such that the property returned to the family, and in 1891 their
daughter Margaret M. married Jonathan Amory Haskell.
Margaret gained possession
of the property and in about 1910 had the house moved by water to the Haskells’ new
240 acre estate in Middletown, New Jersey, where they also built a forty-four room
mansion.
The property upon which Oak Hill had stood was sold and in the nineteen-
twenties became the site of the William Cullen Bryant High School.
No description or picture of Oak Hill, whether before or after its removal to New Jersey, has been
located . . .
[Webmaster note: However, according to the Middletown, N.J., long-time resident writing on a blog in 2001, "Whipporwill Valley Road and Cooper Road are very old, dark, foreboding dirt roads that outline the former 700-acre Haskell estate. In the opinion of many residents, this is one of the largest and most precious pieces of open space left. Church-going Christians, the Haskells were best known for their wealth and their abundant charity. . .
Photo by NYCHS during the June 5, 2005 tour given by Marion Smith to benefit the Queens Historical Society. Tour images do not appear in Edgar Alan Nutt's 2004 book and have been added to the web version by NYCHS. Click image to visit the Queens Historical Society web site. The transport of Oak Hill must have been a sight to behold:
several miles across land either to Bowery Bay and down the East River through
Hellgate or a longer land move directly to the East River, down past the Statue of
Liberty, through the Narrows, across the lower New York Bay to the New Jersey
shore, perhaps at Port Monmouth, and then five or more miles over land to its new
site in Middletown.
Big enough and significant enough to be called an estate it nevertheless was small enough to be transported on such a journey.
|
Correction History Society |
Queens Historical Society |
Island was 'Camp Astor' |
Astoria Historical Society |
Ridgewood Historical Society |
|
Rikers Island's role in NY correction history warrants our providing material on its "pre-Correction" background that is so bound up with Rikers family history. Bishop Nutt's book serves as an excellent vehicle for doing that. His approach is not exclusively or narrowly genealogical. More than simply tracing lineage, he places his family history in wider chronological and geographic contexts through which his exhaustive research tracked it, thus reflecting much other history -- of the island, county, city and country. Strictly genealogical citations, notes, and codes in the printed book have been reduced or dropped in these excerpts. This presentation includes a book print copy information page. NYCHS retains and reserves all rights to images of photos it took during the June 5, 2005 homestead tour and the September 1998 Samuel Perry Center dedication and their captions as well as captions of inserted images not taken from the printed book. | ||||