|
The crates were photographed where they stood on 151st St. outside the ex-jail. There they were apparently awaiting transport. Capt. Lyman sent the images to this New York Correction History Society (NYCHS) web site asking help in discovering the distination for the building's stone and metal decorative items. Below is the NYCHS webmaster's response after web research and follow-up e-mail and phone inquiries:
Captain Thomas Lyman:
Thank you for your fascinating photos and your even more fascinating question.
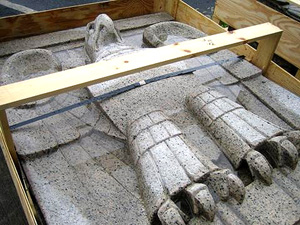 First, the short answer; then, a longer explanation. First, the short answer; then, a longer explanation.
The short answer is that the crated ornamental elements you photographed appear slated to become part of a River Avenue entrance plaza planned for the Gateway Center at Bronx Terminal Market project.
Groundbreaking ceremonies signaling the formal start of actual demolition and construction work took place Aug. 14, 2006. The $500 million project is envisioned as creating about 2,900 construction jobs and 2,100 permanent retail jobs as well as providing new public access to the Harlem River waterfront. Below is a much longer but more detailed and documented answer.
Details and Documents
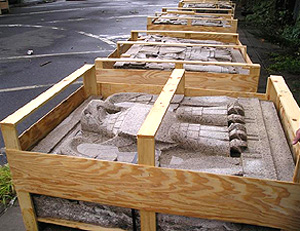 Web research soon made clear that the question of destination for the ex-jail's building decorations has to be placed in context. Web research soon made clear that the question of destination for the ex-jail's building decorations has to be placed in context.
That context is the Gateway Center at Bronx Terminal Market, a redevelopment envisioned as replacing the Bronx House of Detention and much of the Bronx Terminal Market with a series of retail stores, a multi-level parking garage and at-grade parking, a hotel, and a public park and waterfront esplanade. The project site is situated in the West Haven neighborhood of the Bronx on about 26 acres bordered by Metro North Rail Road tracks to the north, River Avenue to the east, 149th Street to the south, and the Harlem River to the west.
The projected destination, in the long term, for the former Bronx House's decorative elements is mentioned in a Gateway Center report on the web site of the NYC Economic Development Corporation.
It was contained in a single mostly underlined sentence in one of the voluminous report's 40 separate PDF (Adobe Acrobat) files totaling hundreds of pages recording the preparation and issuance in July 2005 of a Draft Environmental Impact Statement (DEIS) for the planned Gateway Center at the Bronx Terminal Market.
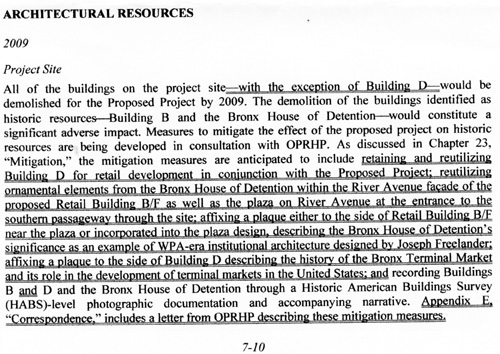 | | Image of relevant paragraph of Gateway Center at Bronx Terminal Market draft environmental impact statement, Page 10, Chapter 7. Click to access chapter. |
|
The single but rather long sentence appears on Page 10 of DEIS Chapter 7 entitled Historical Resources.[See page section image left. The underlines are part of the original; they were not added to the image.]
The sentence reads:
As discussed in Chapter 23,
"Mitigation," the mitigation measures are anticipated to include retaining and reutilizing
Building D for retail development in conjunction with the Proposed Project: reutilizing
ornamental elements from the Bronx House of Detention within the River Avenue facade of the
proposed Retail Bui1ding B/F as well as the plaza on River Avenue at the entrance to the southern passageway through the site; affixing a plaque either to the side of Retail Building B/F near the plaza or incorporated into the plaza design, describing the Bronx House of Detention’s
significance as an example of WPA-era institutional architecture designed by Joseph Freedlander; affixing a plaque to the side of Building D describing the history of the Bronx Terminal Market
and its role in the development of terminal markets in the United States: and recording Buildings
B and D and the Bronx House of Detention through a Historic American Buildings Survey
(HABS)-level photographic documentation and accompanying narrative.
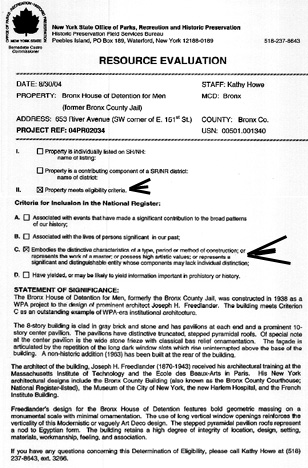 | | Composite image of 2-page evaluation of the Bronx House of Detention by the NYS Office of Parks, Recreation and Historic Preservation. Arrows added point to checked box findings it meets eligibility criteria for listing on state and national registers of historic places. Click to access (11 Mbs PDF). |
|
DEIS Ch. 7 discusses "reutilizing ornamental elements from the Bronx House of Detention" in connection with "Mitigation" because the New York State Office of Parks, Recreation and Historic Preservation (OPRHP) had determined that the Bronx House of Detention was among several buildings on the project site found "eligible for listing on
the State and National Registers of Historic Places."
That NYS OPRHP finding August 30, 2004 ran counter to the determination by NYC's own Landmark Preservation Commission (LPC) August 19, 2004 that the site was "of no architectural concern." In the following October, the LPC amended its site evaluation with a comment that, "The LPC defers to the SHPO regarding the architectural determination." The State Historic Preservation Office's statement on the significance of the Bronx House [see composite image of its 2-page report right] reads:
The Bronx House at Detention for Men, formerly the Bronx County Jail, was constructed in 1938 as a
WPA project to the design of prominent architect Joseph H. Freedlander. The building meets Criterion C as an outstanding example of WPA-era institutional architrave.
The 8-story building is clad in gray brick and stone and has pavilions at each end and a prominent 10-story center pavilion. The pavilions have distinctive truncated, stepped pyramidal roofs. Of special note
at the center pavilion is the wide stone frieze with classical bas relief ornamentation. The facade is articulated by the repetition of the long dark window slots which rise uninterrupted above the base of the building. A non-historic addition (1963) has been built at the rear of the building.
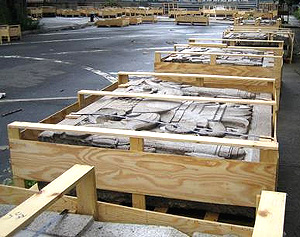 The architect of the building, Joseph H. Freedlander (1870-1943) received his architectural training at the
Massachusetts Institute at Technology and the Ecole des Beaux-Arts in Paris. His New York
architectural designs include the Bronx County Building (also known as the Bronx County Courthouse, National Register-listed), the Museum of the City of New York, the new Harlem HospiteI, and the French
Institute Building. The architect of the building, Joseph H. Freedlander (1870-1943) received his architectural training at the
Massachusetts Institute at Technology and the Ecole des Beaux-Arts in Paris. His New York
architectural designs include the Bronx County Building (also known as the Bronx County Courthouse, National Register-listed), the Museum of the City of New York, the new Harlem HospiteI, and the French
Institute Building.
Freedlander's design for the Bronx House of Detention features bold geometric massing on a monumental scale with minimal ornamentation. The use of long vertical window openings reinforces the verticality of this Modernistic or vaguely Art Deco design. The stepped pyramidal pavilion roofs represent
a nod to Egyptian form. The building retains a high degree of integrity of location, design, setting, materials, workmanship, feeling, and association.
Most of the DEIS Ch. 7 Historic Resources text focuses on the Bronx Terminal Market but includes some interesting information about the Bronx House of Detention and general vicinity worth noting here with a few selected excerpts:
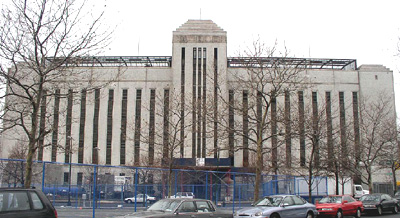 | | Images of the Bronx House of Detention -- front (above) and back (below) -- that appear together on an unnumbered page between pages numbered 6 and 7 in Ch. 7 of Gateway Center at Bronx Terminal Market draft environmental impact statement, Click either image to access the chapter. | 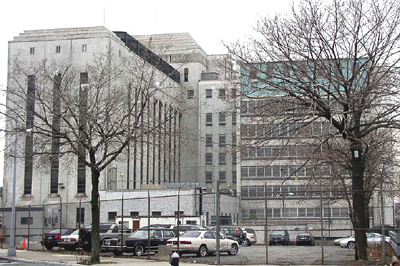 |
|
BACKGROUND HISTORY
Prior to landfilling in the late 19th century, only portions of the eastern side of the project
site were on fast land; the remainder . . . was designated “mud flats,” which were
filled with water from the Harlem River during high tide and exposed at low tide. The area was
landfilled and the piers and bulkheads constructed in the 1890s.
The first buildings . . . were erected in the 1880s. These included a refrigerator
manufacturing building at the northwest corner of River Avenue and 150th Street, and a saw mill
at the southwest corner of the same intersection . . . .
By 1900, a plant for the Barber Asphalt Paving Company
was located on Pier 4; a coal yard was situated east of Slip 5; and an ice plant was located north
of the refrigerator (later toy) plant on the block bounded by River and Cromwell Avenues and
150th and 151st Streets, within the current footprint of Building C.
By 1905, the saw mill was
removed, and by 1908 waterfront businesses had grown to include the Fireproofing
Manufacturing and Valvoline Oil Companies on Pier 2 and a contractor’s store yard on Pier 3.
Building H now covers the area once occupied by the Valvoline Oil Company’s storage facility
and part of the Fireproofing Manufacturing Company. East of Cromwell Street, in the area now
covered by Building C, the ice plant was demolished by 1908 and a photographic mounts plant
had been built in its place. . . .
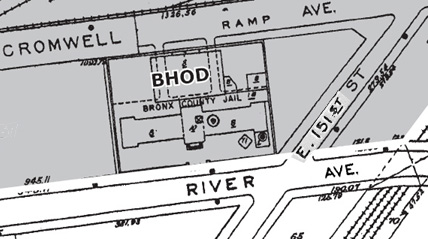 | | Detail showing Bronx H.of D. comes from the Gateway Center at Bronx Terminal Market Project Site Layout map in DEIS Ch.1 (Project Description). Shade shows site inclusion. Click to access chapter.
Note the "Bronx County Jail" in smaller letters below "BHOD." The 1912 law that established the Bronx as a county in its own right (previously it was one of the two boroughs in New York County) also established a Bronx County Sheriff who lodged Bronx inmates in New York County facilities until a Bronx County Jail was built at Tremont and Arthur Avenues. What is now called the Bergen Municipal Building, 1932 Arthur Ave., still houses sheriff offices (NYC). It was originally built in 1916 to a design by Walter Martin and was reconstructed in 1940 after a new county jail was built at 653 River Ave. in 1938. After a 1941 City Charter change gave jurisdiction over Bronx inmates to the NYC Dept. of Correction the River Ave, jail became City Prison Bronx and later the Bronx House of Detention. |
|
By 1947, a group of eight long, steel sheds were built north of 150th Street, between River and Cromwell Avenues, in the area formerly
occupied by the photographic mounts plant.These sheds have since been replaced by Building C
as well as the Bronx House of Detention. By 1947, Pier 3 housed the Colonial Sand and Stone
Company, and Pier 4 continued to support a coal yard. Today, all of the piers within the project
site are vacant, and the slip between Piers 2 and 3 has been filled in. . . .
The Bronx House of Detention (formerly the Bronx County Jail), located at 653 River Avenue at
the southwest corner of 151st Street, was constructed in 1938 as a Work Progress Administration
(WPA) project. . . .
Netting can be seen surrounding recreational facilities on the roof. An 8-story addition
to the building, constructed in 1963, was built perpendicular to the original structure on its west
facade. The main addition is also faced in gray brick; in contrast to the original structure, it has
long horizontal bands of windows . . . .
The top portion of the
addition appears to be clad in turquoise metal siding. There are also small one-story additions at
each side of the northern end of the original structure; these are faced in gray brick but have no
decorative elements.
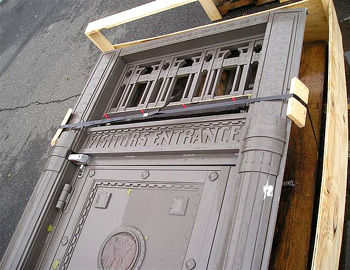 The building is currently surrounded by several trailers and temporary
structures. The building is currently surrounded by several trailers and temporary
structures.
The mitigations detailed in the Historic Resources Ch. 7 Page 10 key sentence about "reutilizing ornamental elements from the Bronx House of Detention" do not appear in Ch. 23 entitled "Mitigations" even though that Ch. 7 sentence begins "As discussed in Chapter 23, 'Mitigation,' the mitigation measures are anticipated to include . . . reutilizing ornamental elements from the Bronx House of Detention within the River Avenue facade . . ."
Instead on Page 1 of Ch. 23 "Mitigations," under the heading "Historic Resources," the comparable sentence and the one immediately after it read:
The mitigation measures are anticipated to include recording Buildings B, D, F, G, H, and J, and the Bronx House of Detention through a Historic American Buildings Survey (HABS)-level photographic documentation and accompanying narrative; publishing a pamphlet describing the historical development and significance of the Bronx Terminal Market; and creating interpretive displays or markers on the site illustrating the Market’s history. The mitigation measures developed with OPRHP would be recorded in either a Memorandum of Agreement (MOA) or Letter of Resolution (LOR) and implemented in order to partially mitigate the effects of the Proposed Project on historic resources.
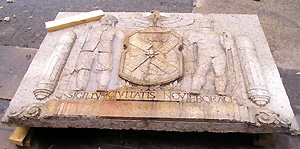 Missing from Ch. 23 'Mitigations" is any mention of "reutilizing ornamental elements from the Bronx House of Detention" or any mention of a plaque "describing the Bronx House of Detention’s significance as an example of WPA-era institutional architecture." Missing from Ch. 23 'Mitigations" is any mention of "reutilizing ornamental elements from the Bronx House of Detention" or any mention of a plaque "describing the Bronx House of Detention’s significance as an example of WPA-era institutional architecture."
But added in Ch. 23 immediately after the key sentence outlining specifics to mitigate the planned project's adverse effect on historic resources is a follow-up sentence about developing with the State Historic Preservation mitigation measures to be recorded in a memo agreement or resolution letter. That recorded agreement, according to the State Historic Preservation Office, does in fact cover "reutilizing" for the ex-jail ornamentals and placing a plaque recognizing its architectural significance.
A prompt initial e-mail response by Peter D. Shaver of the State Historic Preservation Office to this webmaster's inquiries explained that "The eagles are indeed included in the LOR (Letter of Resolution is the state version of a Memorandum of Understanding)."
 A later follow-up e-mail by Shaver provided the exact text of relevant LOR section: A later follow-up e-mail by Shaver provided the exact text of relevant LOR section:
"[Stipulation] II - Reutilization of Bronx House of Detention Elements
"The River Avenue façade of the proposed Retail Building B as well as the plaza on River Avenue at the entrance to the southern passageway through the site will be designed to reutilize ornamental elements from the Bronx House of Detention.
"These elements would include the gatehouse, stone entryway door surround, eagle statuary, and portions of the frieze. The design for the reutilization of these elements will be similar to the renderings provided to OPRHP as of September 9, 2005 and approved by OPRHP.
"If the design for the utilization of the Bronx House of Detention elements changes materially from these renderings, the new design will be submitted to OPRHP for review and approval in accordance with Stipulation VI, below [setting forth the review process].
"A plaque will be either affixed to the side of the Retail Building B near the plaza or incorporated into the plaza design, describing the Bronx House of Detention’s significance as an example of WPA-era institutional architecture designed by Joseph Freedlander.
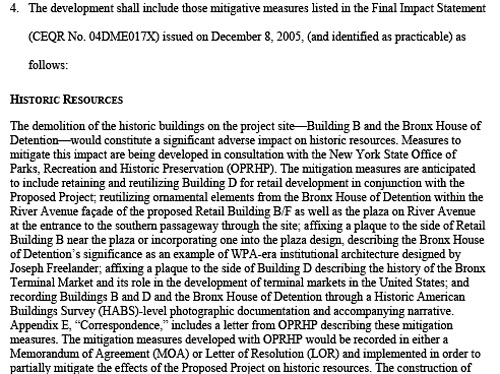 | | Image of relevant paragraph of Resolution (C 050532 ZXS) adopted by City Planning Commission Dec. 19, 2005 (Calendar No. 5), approving the application submitted by BTM Development Partners, LLC and the Economic Development Corporation. It mentions the "ornamental elements." Click to access. |
|
Interestingly, virtually the same terms - "reutilizing ornamental elements from the Bronx House of Detention" and "affixing a plaque . . describing the Bronx House of Detention's significance" - that appear in Historic Resources Ch. 7 pg. 10 were incorporated (see image right) into Resolution (C 050532 ZXS) adopted by the City Planning Commission on December 19, 2005 (Calendar No. 5), approving the application submitted by BTM Development Partners, LLC and the Economic Development Corporation for various sign modifications, special permits, city map changes, and zoning changes in connection with the Bronx Terminal Market Gateway Center. Note that date: Dec. 19, 2005, about a month and half before the City Council voted approval of the Gateway Center plan.
Although not directly bearing on the particular question of the ultimate destination for the ex-jail's eagles and its other ornamentals, the mitigation measure involving the Bronx House of Detention "Historic American Buildings Survey (HABS)-level photographic
documentation and accompanying narrative" is a matter of related general interest.
 | | Above is image of top banner on home page of the Historic American Buildings Survey / Historic American Engineering Record (HABS/HAER), the National Park Service program whose motto is "Preservation Through Documentation." Click image to access its web site.
Below is image based on illustration of Troy NY Gas Light Co. Gasholder House that appears on the back cover of the HABS/HAER standards and guidelines booklet. Click image to access booklet in PDF format.
| 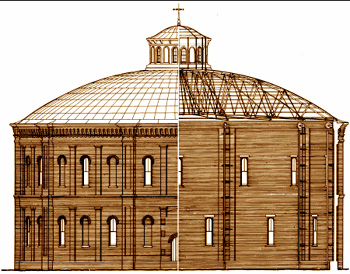 |
|
"Level," preceded by a hyphen, is the operative word in the phrase "Historic American Buildings Survey (HABS)-level photographic documentation and accompanying narrative" that appears in the various descriptions of mitigation measures to be undertaken to preserve some of the history associated with the ex-jail despite its impending demolition.
The hyphen-linked modifier means, in this instance at least, that the photographic
documentation and the accompanying narrative, are to be of a kind -- in scope and quality -- that would meet the standards identified with the National Park Service's Historic American Buildings Survey program even though not being done by or for NPS' HABS.
In a very helpful and informative e-mail response to an inquiry by this webmaster, NPS Northeast Region HABS architectural historian Catherine Turton, based in Philadelphia, pointed out that while the Bronx House of Detention was found by the New York State Historic Preservation Office to be eligible for listing on state and national registers of historic places, the NPS HABS program limits the projects undertaken for its submission to the Library of Congress collections to those places whose historical value has been found of "national significance."
"Therefore," Ms. Turton explained in her e-mail answer, "the New York State
Historic Preservation Office will determine the type and level of
documentation required for the property and will designate the appropriate
State and/or local repositories.
"Documents regarding this project state that, photographic and written
documentation developed for the structure must be done to 'Historic
American Building Survey (HABS)-level' standards. Thus, while it may not
ultimately go to the Library of Congress, the quality of the product should
be comparable."
 | | Above is an image based on part of the top banner on the home page of the New York State Archives. If you click the above image, you will access the site's search page. Select "Search State Archives" and enter as your search term either "19309" or "adverse impact documentation files." Either should access a page describing nearly 14 cubic feet of files of pre-demolition documentation of historic structures in NYS.
|
|
The HABS standards exist, not just for historical places found worthy of nationwide note and Library of Congress collection, but also for historical places of regional, state or local significance and worthy of "Preservation Through Documentation" in state or local archives.
The web site for the NPS HABS program includes a 21-page downloadable and printable booklet setting forth its standards. The booklet makes clear on Page 9 that the standards are published, not only for HABS submissions going to the Library of Congress, but also as guidelines for preservation documentation being submitted to state and local archives:
"These guidelines include important information about developing documentation for
State or local archives. The State Historic Preservation Officer or the State library should be
consulted regarding archival requirements if the documentation will become part of their
collections. . . . "
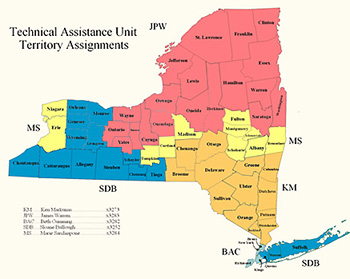 | | Above is an image of a map depicting SHPO Technical Assistance Unit staffers' area assignments. Staffer initials are used to indicate assigned areas. The initials for Beth Cumming, whose response to the NYCHS inquiry appears right of this image box, are BAC. In addition to the Bronx, her assigned areas include New York, Kings and Richmond Counties. Click image to access SHPO staff directory page from which map can be accessed.
|
|
In an informative and useful e-mail response to this webmaster's inquiry, Historic Preservation Specialist Beth Cumming, with NYS Office of Parks, Recreation and Historic Preservation Field Services Bureau Technical Unit based on Peebles Island, Waterford, NY, pointed out
"Per our Letter of Resolution (LOR) in place for the project, the building is to be recorded in accordance with the Historic American Building Survey (HABS) Level II photographic documentation.
"Using this standard for recordation does not imply the HABS has agreed to accept this documentation.
"In the case of this project, documentation is to be provided to
- NYSDEC,
- OPRHP,
- the New York State Archives,
- the New York City Landmarks Preservation Commission and
- the Bronx Hisotrical Society."
  A spokesman for BTM Development Partners, LLC said the crated eagles and other ornamental elements from the former Bronx House are to be stored securely on-site at the Gateway Center project until such time as they can be incorporated into the planned River Avenue entrance plaza in accordance with the agreed upon mitigation measures. A spokesman for BTM Development Partners, LLC said the crated eagles and other ornamental elements from the former Bronx House are to be stored securely on-site at the Gateway Center project until such time as they can be incorporated into the planned River Avenue entrance plaza in accordance with the agreed upon mitigation measures.
In fact, he stressed, the project team has gone above and beyond just the items listed in the LOR and saved additional items also worth preserving. Indeed, he graciously invited the NYCHS web site to take photos of the interior, and to post those images among our web pages, so that there would be additional visual preservation of the way the facility looked. Of course, I accepted the offer and hopefully will have more to report on this aspect later.
Thomas NcCarthy,
NYCHS webmaster,
www.correctionhistory.org
 | | Artist rendering of Gateway Center at Bronx Terminal Market from Ch.1 (Project Description) of draft environmental impact statement. It appears on what is the fifth page in sequence for the chapter but is unnumbered. Click to access chapter. |
|
|

