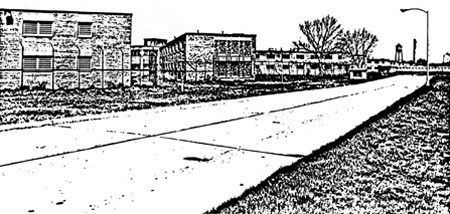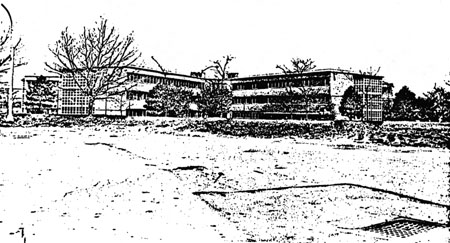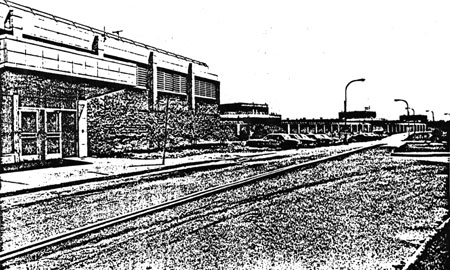 |
Jails for the 80s NYC DOC Report |  |
 |
Jails for the 80s NYC DOC Report |  |
|
THE CONDITION OF EXISTING FACILITIES LEVEL II:
Bronx HDM is a nine-story brick masonry structure supported by steel encased in concrete. The building interior exhibits standard detention facility finishes: concrete floors with plain, VAT or other tile finish, concrete block partitions with plain, plaster or tile finish, exposed or hung ceilings with plaster, metal locked panels or concealed spline acoustic tile finish. Although the materials are quite durable, they tend to be very hard, both in appearance and in their inability to absorb noise.
In addition, the dorm wing does not meet security standards for maximum security space, because the inner wythe of the exterior masonry wall is hollow, unreinforced concrete block. Large sheets of steel are now used to cover dormitory exterior walls from the inside, but are not impervious to escape attempts, as an incident earlier this month demonstrated.
With its seven-story dorm addition, the building now has a T-shaped footprint, with two legs containing the original cellblocks and the lower, third leg comprising the dorms. In
the central area are support facilities and circulation. Cellblocks are single-tiered, but each floor has two rows of cells back to back with a service corridor between. Each row has its exercise corridor and guards' walk. Dorm wings have bunk areas, day rooms and gang shower-toilet rooms.
The Bronx HDM has been since 1976 the subject of a class action suit, Ambrose et al. v. Malcolm, brought by the Legal Aid Society and alleging unconstitutional conditions of confinement at the institution. A consent decree has been signed by the City agreeing to the removal of certain conditions and provision of certain improvements; capital improvements to gain compliance with these decrees are being implemented now. However, significant issues relating to habitability and cell size remain unadjudicated. . . . . .
Brooklyn HDM is a vertical institution of eleven floors plus basement, located in downtown Brooklyn on Atlantic Avenue across from the Brooklyn Criminal Court. Vertical circulation is via stairs and a bank of four elevators located in the central core.
Housing areas consist entirely of 42-foot-square single interior cells in double rows back-to-back, facing the outer walls of the institution from about fifteen feet away. Between the rows of cells is a service corridor for the plumbing, wiring and ventilation ducts. Cells are arranged in tiers; in front of these is a five-foot-wide, grille-enclosed corridor which permits full custodial control of inmate housing areas. Between the grille housing the corridor and the facility's otter wall is an officers' catwalk.
The tenth floor of the institution has been converted to an area equipped to house inmates requiring "maximum-maximum" security and is, today, the securest space in the Department's physical plant.
Since 1973 the Brooklyn HDM has been the subject of a class action suit, Moctezuma et al. v. Malcolm, brought by the Legal Aid Society and alleging unconstitutional conditions of confinement at the institution. A consent decree has been signed by the City agreeing to the removal of certain conditions and provision of certain improvements. Some capital improvements related to these requirements have been identified. However, significant issues relating to habitability and cell size remain unadjudicated. . . . .
The Queens HDM was built in 1958 in conjunction with
construction of the Queens Criminal Court Building. Each cellblock floor contains two tiers of single cells, each 44 feet square, separated by a protected officers' catwalk from the exterior wall of the building approximately fifteen feet away. Interior areas are lighted artificially and appear gloomy due to the obfuscation of natural light as it passes through heavy glass block walls used instead of standard detention windows. Some of these walls are bulging in places due to water penetration of the mortar between the glass blocks and subsequent contraction and expansion.
Program and recreation space are less adequate here than in any other borough institution. As the 1976 draft Master Plan noted, "tightness of area has caused dramatic function changes from that which is shown on drawings (of the building). On the second floor, what was inmate dining is now employee dining; what was cafeteria is now serving area; what was employee dining is now superior officers' dining and what was captains' dining is now the Assistant Deputy Wardens' locker room."
Since 1973 the Queens HDM has been the subject of a class action suit,Webb et al. v. Malcolm, brought by the Legal Aid Society and alleging unconstitutional conditions of confinement at the institution. A consent decree has been signed by the City agreeing to the removal of certain conditions and provision of certain improvements. Some capital improvements related to these requirements have been identified and are underway. However, significant issues relating to habitability and cell size remain unadjudicated. . . . .
 AMKC consists of a one and three-story reinforced concrete structure with face brick and concrete block. Interior walls are painted concrete block, with ceramic tile in shower rooms. Floors are concrete, hardwood maple composition and asphalt tile. Windows are security-type detention windows with steel frame. Built chiefly as a support building for the C-71 housing quads, it contains little program space and no cells. Three floors of dorms were added to provide some additional minimum-security housing capacity, probably in anticipation of increased numbers of sentenced prisoners who did not subsequently materialize. A large clinic is located at the western end of the building off the main corridor to C-71, as are two large dining areas, a kitchen and employee dining rooms. At the end of the corridor to C-71 is a large control room and administrative area, on either side of which are located, variously, a small gymnasium, chapel, commissary and storage areas. AMKC sits in the geographical center of the Rikers Island correctional complex. Completed only three years ago and only partially activated, . . . it is lacking in basic security requirements (secure ceilings, reinforced walls in housing areas, single cells) and, as with HDM and the Rikers Island Hospital, a high-cost renovation would still leave the Department with an ill-located, less than ideally designed correctional facility. . . . .
 CIFM is a concrete and structural steel building with face brick and block back-up consisting of two and three story dormitory facilities, together with one cellblock. Interior walls are painted concrete block and glazed block. Floors have terrazzo tile in corridors, VAT in administrative areas and dorms. The gym floor is maple hardwood and there is quarry tile in the kitchen areas. Though relatively new and utilized by minimum security populations, CIFM falls into the moderate-expenditure category due both to a need for reconstruction work, a product of deferred maintenance over time, and to its proposed future utilization as two facilities rather than as a single institution. A facility comprised virtually all of dorm spaces (there are 136 cells), and housing from 11300 to 1,900 persons in 20 dormitories (depending upon the standard/inmate applied), it is a large and sprawling institution which does little more than "warehouse" sentenced prisoners who work elsewhere during the day. . . .
 ARDC is a concrete and steel frame building with face brick, one and three stories in height, constructed in a chevron design. Interior walls are of glazed block; ceilings are concrete with metal pan dropped ceilings in corridors, dayrooms and administrative areas. All housing is single outside cells of approximately 70 square-feet, except for a lower-level dormitory adapted from non-housing space and used to provide bedspace for sentenced help at the institution. Since 1976 ARDC has been the subject of a class action lawsuit, Maldonado et al. v. Ciuros brought by the Legal Aid Society and alleging unconstitutional conditions of confinement at the institution. A consent decree has been signed by the City agreeing to the removal of certain conditions and provision of certain improvements. Some capital improvements relating to these requirements have been identified. However, significant open issues relating to accessibility remain unadjudicated. ARDC's major problems stem from poor design and size. It is today hard to believe that a facility intended for adolescents would be built with dropped metal pan ceilings in areas accessible to the inmates, but this was done throughout the institution. The inmates routinely remove the supporting metal struts, sharpen them and use them as weapons. Poking loose a horizontal panel, they are able as well to stow contraband in numerous areas. The Department has been compelled to respond with daily search teams in randomly selected housing blocks, while gradually stripping away the dropped ceiling altogether. Size and sprawl create problems per se. The institution's housing areas extend from 1,300-foot-long central corridors winding outward from the central administrative and support building, creating operational problems of movement, quick response to emergencies and the like. Aside from these operational difficulties, the facility exhibits physical problems requiring a moderate level of capital investment . . . . |
<<< previous page |
Next page >>> |